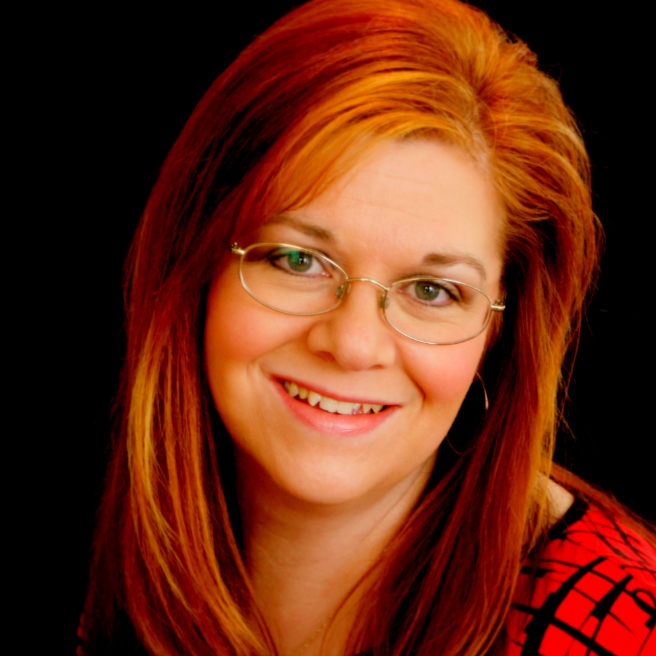For more information regarding the value of a property, please contact us for a free consultation.
105 Birnam Ct Hendersonville, TN 37075
Want to know what your home might be worth? Contact us for a FREE valuation!

Our team is ready to help you sell your home for the highest possible price ASAP
Key Details
Sold Price $815,000
Property Type Single Family Home
Sub Type Single Family Residence
Listing Status Sold
Purchase Type For Sale
Square Footage 4,462 sqft
Price per Sqft $182
Subdivision Ballentrae Sec 4
MLS Listing ID 2777339
Sold Date 03/17/25
Bedrooms 4
Full Baths 4
Half Baths 1
HOA Y/N No
Year Built 1995
Annual Tax Amount $3,467
Lot Size 0.620 Acres
Acres 0.62
Lot Dimensions 45 X 215.99 IRR
Property Sub-Type Single Family Residence
Property Description
Located in one of Hendersonville's most sought after areas and schools zones, just minutes to Stark Knob boat launch and 30 minutes to downtown Nashville, this Ballentrae beauty boasts one of the best lots in the neighborhood with a large in-ground pool. Enjoy your beautiful surroundings with no HOA, but plenty of wildlife! Inside features a HUGE kitchen with granite counter tops and stainless appliances and TONS of natural light. The kitchen eat in area is open to the dining room and a main level primary suite, office, formal, dining room, bonus room and full finished basement with a full bathroom! Preferred Lender offering lender credit and free appraisal!
Location
State TN
County Sumner County
Rooms
Main Level Bedrooms 1
Interior
Interior Features Ceiling Fan(s), Entry Foyer, Extra Closets, High Ceilings, Storage, Walk-In Closet(s), Primary Bedroom Main Floor
Heating Central, Electric, Natural Gas
Cooling Ceiling Fan(s), Central Air, Electric, Gas
Flooring Carpet, Wood, Tile
Fireplaces Number 1
Fireplace Y
Appliance Electric Oven, Electric Range, Cooktop, Dishwasher, Disposal, Microwave, Refrigerator, Stainless Steel Appliance(s)
Exterior
Exterior Feature Garage Door Opener
Garage Spaces 2.0
Pool In Ground
Utilities Available Electricity Available, Water Available
View Y/N false
Roof Type Shingle
Private Pool true
Building
Lot Description Cul-De-Sac
Story 3
Sewer Public Sewer
Water Public
Structure Type Brick
New Construction false
Schools
Elementary Schools Indian Lake Elementary
Middle Schools Robert E Ellis Middle
High Schools Hendersonville High School
Others
Senior Community false
Read Less

© 2025 Listings courtesy of RealTrac as distributed by MLS GRID. All Rights Reserved.




