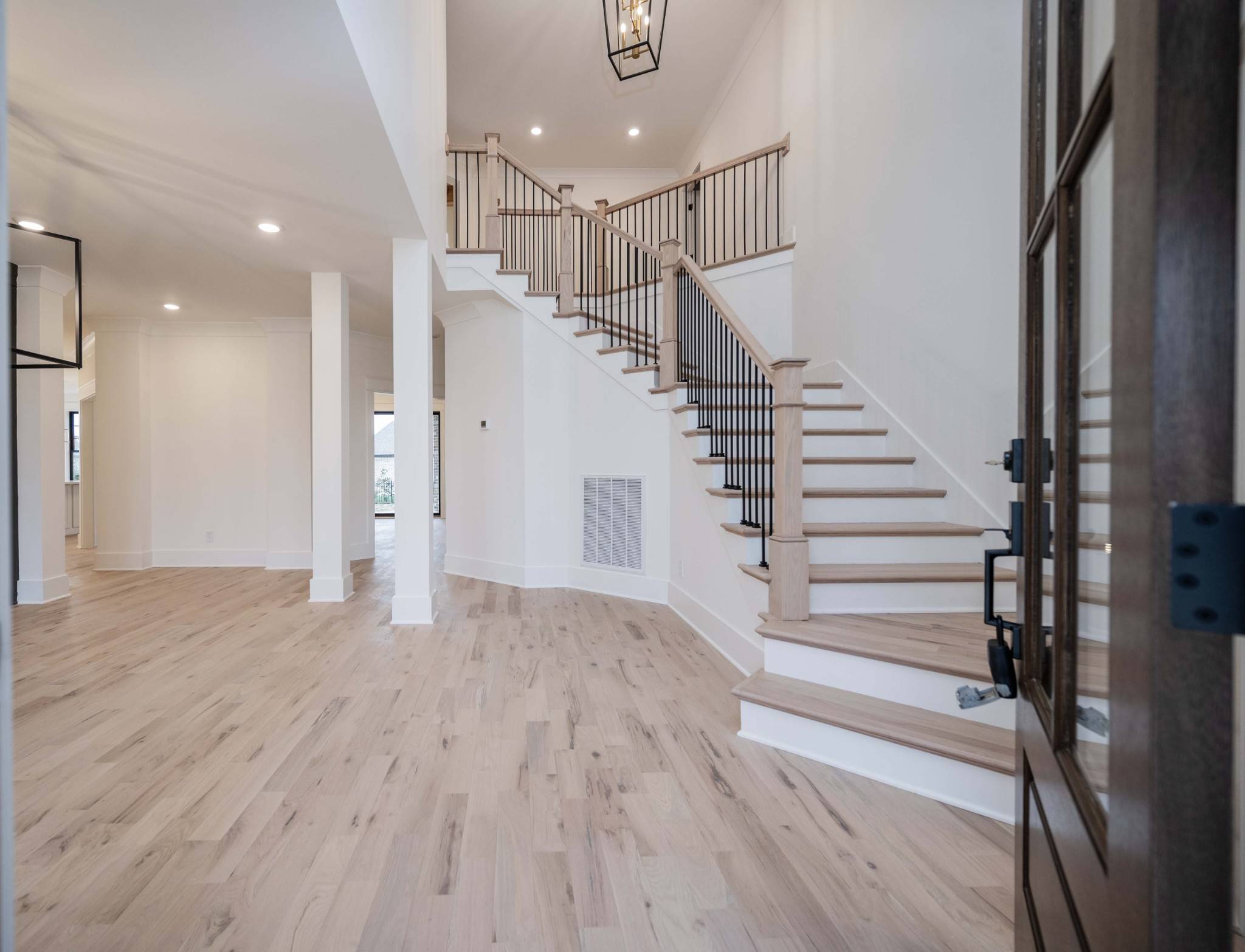For more information regarding the value of a property, please contact us for a free consultation.
2710 Congress Dr Murfreesboro, TN 37128
Want to know what your home might be worth? Contact us for a FREE valuation!

Our team is ready to help you sell your home for the highest possible price ASAP
Key Details
Sold Price $864,900
Property Type Single Family Home
Sub Type Single Family Residence
Listing Status Sold
Purchase Type For Sale
Square Footage 3,607 sqft
Price per Sqft $239
Subdivision The Springs Sec 2
MLS Listing ID 2744293
Sold Date 02/13/25
Bedrooms 4
Full Baths 3
Half Baths 1
HOA Fees $30/mo
HOA Y/N Yes
Year Built 2024
Annual Tax Amount $446
Lot Size 0.340 Acres
Acres 0.34
Property Sub-Type Single Family Residence
Property Description
Gorgeous home by Michael Sullivan Builders. Beautiful entry and open staircase. True Sand and Finish Hardwood throughout main living area including primary bedroom. 18' ceiling in Living Room with a huge slider leading to the covered back porch to make entertaining easy. Kitchen has custom maple cabinets to the ceiling and quartz countertops and gas cooktop! Spacious office space on main floor and additional flex space upstairs if you need a second office or workout room! Custom wood shelving in all closets and pantry. Call listing agent to find out about Builder Incentives!
Location
State TN
County Rutherford County
Rooms
Main Level Bedrooms 1
Interior
Interior Features Entry Foyer, Extra Closets, Open Floorplan, Pantry, Storage, Walk-In Closet(s), Primary Bedroom Main Floor, High Speed Internet, Kitchen Island
Heating Central
Cooling Central Air
Flooring Carpet, Wood, Tile
Fireplaces Number 2
Fireplace Y
Appliance Dishwasher, Disposal, Microwave, Stainless Steel Appliance(s), Built-In Electric Oven, Cooktop
Exterior
Exterior Feature Garage Door Opener
Garage Spaces 3.0
Utilities Available Water Available, Cable Connected
View Y/N false
Roof Type Shingle
Private Pool false
Building
Lot Description Level
Story 2
Sewer STEP System
Water Private
Structure Type Fiber Cement,Stone
New Construction true
Schools
Elementary Schools Rockvale Elementary
Middle Schools Rockvale Middle School
High Schools Rockvale High School
Others
Senior Community false
Read Less

© 2025 Listings courtesy of RealTrac as distributed by MLS GRID. All Rights Reserved.




