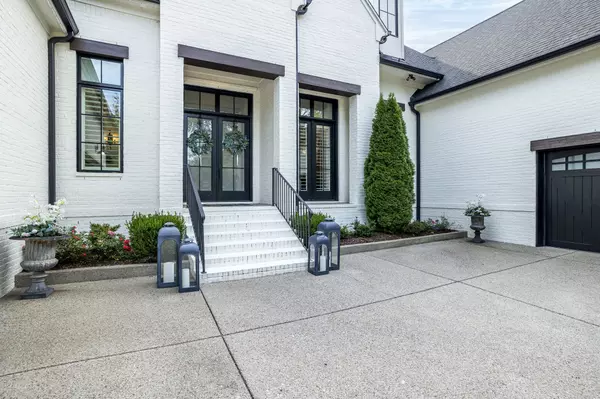For more information regarding the value of a property, please contact us for a free consultation.
900 Shenandoah Dr Brentwood, TN 37027
Want to know what your home might be worth? Contact us for a FREE valuation!

Our team is ready to help you sell your home for the highest possible price ASAP
Key Details
Sold Price $2,604,000
Property Type Single Family Home
Sub Type Single Family Residence
Listing Status Sold
Purchase Type For Sale
Square Footage 5,800 sqft
Price per Sqft $448
Subdivision Brentmeade
MLS Listing ID 2692880
Sold Date 12/03/24
Bedrooms 4
Full Baths 4
Half Baths 2
HOA Fees $8/ann
HOA Y/N Yes
Year Built 2020
Annual Tax Amount $8,931
Lot Size 1.010 Acres
Acres 1.01
Lot Dimensions 142 X 306
Property Description
Primarily one-level luxury home exudes elegance & sophistication, blending modern design with timeless appeal*Upon entering, the home opens to a spacious, flowing layout that connects different areas of the home. Soaring 12' ceilings, showcase an elegant iron spiral staircase that adds a striking architectural element*Antique oak hardwood flooring runs throughout offering rich character & timeless beauty. The gourmet kitchen is a chef’s dream, equipped with elite appliances, custom cabinetry & a large central island with quartzite countertops. The primary suite is a private sanctuary, featuring large windows that flood the space with natural light, a sitting area & access to the outdoor space. The primary bath is an oasis of tranquility, offering a freestanding soaking tub, a large walk-in shower, dual vanities, and custom closets with ample storage*Two expansive outdoor living spaces, both with a covered patio, mature trees, stone patio & fully fenced backyard complete the grounds.
Location
State TN
County Williamson County
Rooms
Main Level Bedrooms 4
Interior
Interior Features Central Vacuum, Entry Foyer, High Ceilings, Pantry, Smart Thermostat, Walk-In Closet(s), Wet Bar, Primary Bedroom Main Floor, Kitchen Island
Heating Central
Cooling Central Air
Flooring Finished Wood, Tile
Fireplaces Number 4
Fireplace Y
Appliance Dishwasher, Disposal, Grill, Microwave, Refrigerator
Exterior
Exterior Feature Garage Door Opener, Gas Grill, Irrigation System
Garage Spaces 4.0
Utilities Available Water Available
View Y/N false
Roof Type Asphalt
Private Pool false
Building
Lot Description Level
Story 2
Sewer Public Sewer
Water Public
Structure Type Brick
New Construction false
Schools
Elementary Schools Lipscomb Elementary
Middle Schools Brentwood Middle School
High Schools Brentwood High School
Others
Senior Community false
Read Less

© 2024 Listings courtesy of RealTrac as distributed by MLS GRID. All Rights Reserved.
GET MORE INFORMATION





