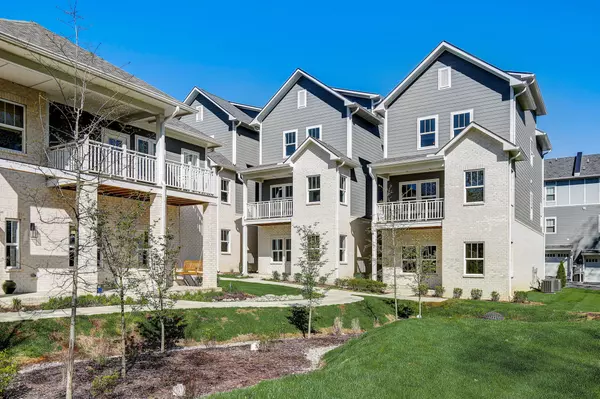For more information regarding the value of a property, please contact us for a free consultation.
6719 Charlotte Pike #7 Nashville, TN 37209
Want to know what your home might be worth? Contact us for a FREE valuation!

Our team is ready to help you sell your home for the highest possible price ASAP
Key Details
Sold Price $555,000
Property Type Single Family Home
Sub Type Horizontal Property Regime - Detached
Listing Status Sold
Purchase Type For Sale
Square Footage 2,451 sqft
Price per Sqft $226
Subdivision Brook Hollow Residences
MLS Listing ID 2658468
Sold Date 12/03/24
Bedrooms 3
Full Baths 3
Half Baths 1
HOA Fees $220/mo
HOA Y/N Yes
Year Built 2023
Annual Tax Amount $781
Lot Size 871 Sqft
Acres 0.02
Property Description
Welcome to Charlotte Station! Discover contemporary living in this newly constructed, detached townhome in West Nashville. With 3 bedrooms and 3.5 bathrooms spread over 2,450 square feet, this home is designed for comfort and convenience. When you walk in, you’ll quickly notice the abundance of natural light and the modern fixtures and finishes. The open floor plan blends the living and dining areas, perfect for entertaining guests. The master suite features a vaulted ceiling that adds an extra touch. Master bathroom includes a large shower and a spacious walk-in closet. The other bedrooms both have an en suite bathroom for their own privacy. The attached two-car garage offers secure and easy access to your home. Conveniently located near shopping and I-40, commuting is effortless. This home is priced more than $100k below appraised value!
Location
State TN
County Davidson County
Rooms
Main Level Bedrooms 1
Interior
Heating Central
Cooling Central Air, Electric
Flooring Carpet, Finished Wood, Tile
Fireplace N
Exterior
Garage Spaces 2.0
Utilities Available Electricity Available, Water Available
View Y/N false
Private Pool false
Building
Story 3
Sewer Public Sewer
Water Public
Structure Type Brick
New Construction false
Schools
Elementary Schools Gower Elementary
Middle Schools H. G. Hill Middle
High Schools James Lawson High School
Others
Senior Community false
Read Less

© 2024 Listings courtesy of RealTrac as distributed by MLS GRID. All Rights Reserved.
GET MORE INFORMATION





