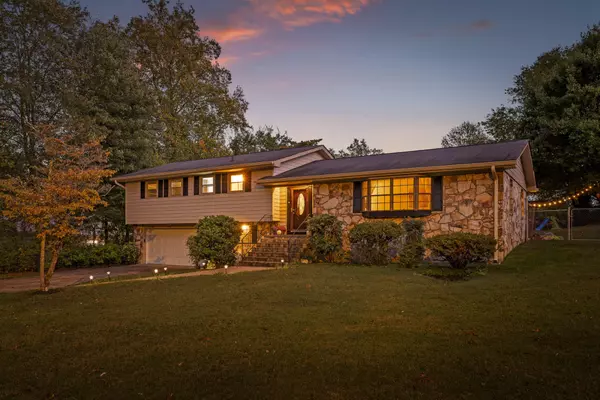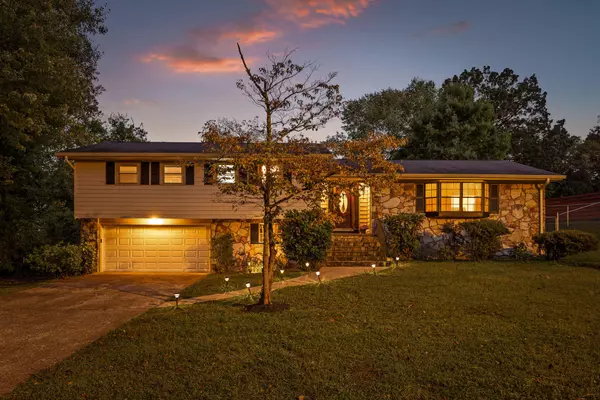For more information regarding the value of a property, please contact us for a free consultation.
4812 Lake Haven Drive Chattanooga, TN 37416
Want to know what your home might be worth? Contact us for a FREE valuation!

Our team is ready to help you sell your home for the highest possible price ASAP
Key Details
Sold Price $350,000
Property Type Single Family Home
Listing Status Sold
Purchase Type For Sale
Square Footage 2,416 sqft
Price per Sqft $144
Subdivision Kings View
MLS Listing ID 2764971
Sold Date 12/02/24
Bedrooms 4
Full Baths 2
HOA Y/N No
Year Built 1959
Annual Tax Amount $2,018
Lot Size 0.670 Acres
Acres 0.67
Lot Dimensions 120X168.8
Property Description
Welcome to this charming 1950s tri-level home in Harrison! With 4 bedrooms, 2 baths, and over 2,400 square feet of well-maintained space, this home offers a tasteful balance of comfort and convenience. Situated just a short drive from downtown Chattanooga, and equidistant to Northgate Mall and Hamilton Place Mall, this location couldn't be better! You'll also enjoy quick access to public water amenities and national parks, making it an ideal spot for nature lovers. Step inside to a bright, inviting living room featuring large bay windows and original hardwood floors. Off the living room, you'll find a formal dining area overlooking the backyard and a kitchen with granite countertops. Just a few steps up to the left wing, you'll discover spacious bedrooms, including a large primary suite with an en-suite bath and a beautifully updated shared bathroom with double sinks. The cozy sitting room with a wood-burning fireplace opens through French doors to a private patio and a fenced backyard. The basement level features a laundry room and the fourth bedroom, perfect for guests or an office/playroom. Plus, the home includes a two-car garage and both interior and exterior access to the crawlspace for easy maintenance. This home is ideal for anyone seeking peace, nature, and ample living space. Schedule your showing today!
Location
State TN
County Hamilton County
Interior
Interior Features Primary Bedroom Main Floor
Heating Central, Electric
Cooling Central Air, Electric
Flooring Finished Wood, Laminate, Tile, Vinyl
Fireplaces Number 1
Fireplace Y
Appliance Dishwasher
Exterior
Exterior Feature Garage Door Opener
Garage Spaces 2.0
Utilities Available Electricity Available, Water Available
View Y/N false
Roof Type Asphalt
Private Pool false
Building
Lot Description Level, Cleared, Other
Sewer Public Sewer
Water Public
Structure Type Stone,Vinyl Siding,Other
New Construction false
Schools
Elementary Schools Harrison Elementary School
Middle Schools Brown Middle School
High Schools Central High School
Others
Senior Community false
Read Less

© 2024 Listings courtesy of RealTrac as distributed by MLS GRID. All Rights Reserved.
GET MORE INFORMATION





