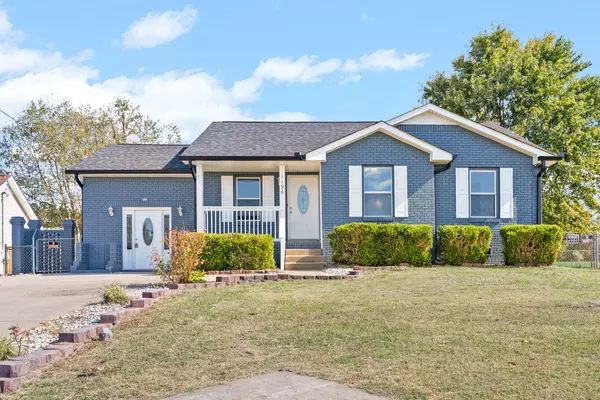For more information regarding the value of a property, please contact us for a free consultation.
1196 Kendall Dr Clarksville, TN 37042
Want to know what your home might be worth? Contact us for a FREE valuation!

Our team is ready to help you sell your home for the highest possible price ASAP
Key Details
Sold Price $265,000
Property Type Single Family Home
Sub Type Single Family Residence
Listing Status Sold
Purchase Type For Sale
Square Footage 1,395 sqft
Price per Sqft $189
Subdivision Hand Estates
MLS Listing ID 2747421
Sold Date 11/22/24
Bedrooms 3
Full Baths 2
HOA Y/N No
Year Built 2000
Annual Tax Amount $1,154
Lot Size 0.300 Acres
Acres 0.3
Property Description
Welcome to this beautifully renovated 3-bedroom, 2-bathroom home, offering modern upgrades and versatile living spaces. Step inside to discover a bright, open floor plan featuring updated flooring, fresh paint, and a completely remodeled kitchen equipped with brand-new stainless steel appliances, granite countertops, and updated cabinetry. Both bathrooms have been stylishly updated with contemporary fixtures and finishes. This home boasts a brand-new roof for peace of mind and a converted garage with a private entrance, perfect for a guest suite, office, or bonus room. The expansive backyard includes two large storage sheds with electricity, ideal for hobbies, workshops, or additional storage needs. Conveniently located close to Fort Campbell and nearby shopping, this home is perfectly positioned for easy access to both work and amenities, making it a must-see for anyone looking for modern comforts in a prime location.
Location
State TN
County Montgomery County
Rooms
Main Level Bedrooms 3
Interior
Interior Features Primary Bedroom Main Floor, High Speed Internet
Heating Central, Heat Pump
Cooling Central Air
Flooring Vinyl
Fireplace N
Appliance Dishwasher, Microwave, Refrigerator, Stainless Steel Appliance(s)
Exterior
Exterior Feature Storage
Utilities Available Water Available, Cable Connected
View Y/N false
Roof Type Shingle
Private Pool false
Building
Story 1
Sewer Public Sewer
Water Public
Structure Type Brick
New Construction false
Schools
Elementary Schools Minglewood Elementary
Middle Schools New Providence Middle
High Schools Northwest High School
Others
Senior Community false
Read Less

© 2024 Listings courtesy of RealTrac as distributed by MLS GRID. All Rights Reserved.
GET MORE INFORMATION





