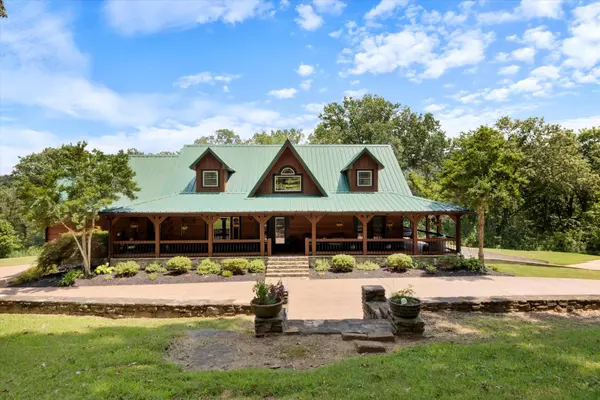For more information regarding the value of a property, please contact us for a free consultation.
3 Jerrell Ln Gordonsville, TN 38563
Want to know what your home might be worth? Contact us for a FREE valuation!

Our team is ready to help you sell your home for the highest possible price ASAP
Key Details
Sold Price $1,400,000
Property Type Single Family Home
Sub Type Single Family Residence
Listing Status Sold
Purchase Type For Sale
Square Footage 4,050 sqft
Price per Sqft $345
Subdivision Na
MLS Listing ID 2689668
Sold Date 11/15/24
Bedrooms 4
Full Baths 3
Half Baths 1
HOA Y/N No
Year Built 1997
Annual Tax Amount $2,120
Lot Size 35.460 Acres
Acres 35.46
Lot Dimensions SURVEY IN DEED
Property Description
P - Nestled on 35 acres of scenic countryside, weclome to your private retreat within an hour of Nashville. Watch the sun rise and set from the picturesque wrap around porch! This beautifully renovated log cabin offers a perfect blend of rustic charm and modern luxury. With over 4,000 sq ft, the home features 4 beds and 3.5 baths, with a fully finished basement that adds extra living and entertainment space. The new 30x50 workshop is perfect for storing the equipment you need to enjoy and maintain this country homestead. In the back yard you will find a 25x30 barn, chicken coop, and a cozy firepit. Enjoy more outdoor living with an oversized pool surrounded by Trex decking. There are endless opportunities for hunting and exploring with well-maintained trails throughout the wooded portion of the property. It's an easy commute to BNA and minutes from Cordell Hull Lake . This private oasis combines country living with modern amenities and is ready for you to make it your home!
Location
State TN
County Smith County
Rooms
Main Level Bedrooms 1
Interior
Interior Features Air Filter, Ceiling Fan(s), Pantry, Walk-In Closet(s), Kitchen Island
Heating Central
Cooling Central Air, Electric
Flooring Finished Wood, Laminate, Tile
Fireplaces Number 3
Fireplace Y
Appliance Dishwasher, Microwave
Exterior
Exterior Feature Barn(s), Storage
Garage Spaces 2.0
Pool Above Ground
Utilities Available Electricity Available, Water Available
View Y/N false
Roof Type Metal
Private Pool true
Building
Lot Description Hilly
Story 3
Sewer Septic Tank
Water Public
Structure Type Log
New Construction false
Schools
Elementary Schools Union Heights Elementary
Middle Schools Smith County Middle School
High Schools Smith County High School
Others
Senior Community false
Read Less

© 2024 Listings courtesy of RealTrac as distributed by MLS GRID. All Rights Reserved.
GET MORE INFORMATION





