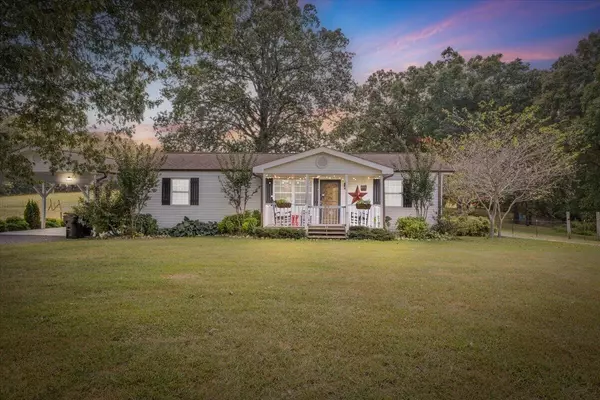For more information regarding the value of a property, please contact us for a free consultation.
6826 Sam Smith Road Birchwood, TN 37308
Want to know what your home might be worth? Contact us for a FREE valuation!

Our team is ready to help you sell your home for the highest possible price ASAP
Key Details
Sold Price $599,900
Property Type Single Family Home
Sub Type Single Family Residence
Listing Status Sold
Purchase Type For Sale
Square Footage 1,400 sqft
Price per Sqft $428
MLS Listing ID 2757473
Sold Date 10/25/24
Bedrooms 3
Full Baths 1
HOA Y/N No
Year Built 1956
Annual Tax Amount $1,050
Lot Size 8.820 Acres
Acres 8.82
Lot Dimensions 8.82 acres
Property Description
Welcome home! 6826 Sam Smith Road offers the most stunning views, the entire property is picturesque; from the entrance, to the nearly 60 year old farm house, the fields on both sides of the home, the middle field with the barn, the pond by the dreamy large tree that is to the left of the barn, all the way to the back of the property where you have the perfect and expansive covered that is ready for all your friends and family to get together, and don't forget the huge rv barn that is complete with a shop area that is heated and cooled. This property is special and it begins the moment you turn onto tree covered Sam Smith road and its rolling hills. Once you arrive at 6826 Sam Smith you will already be smitten, just entered the gate code when you arrive and be ready to be welcomed by the chickens, roosters, guineas, and if you are lucky the farm pups Bella and Chevy! The 1400 farm house is a 3 bedroom, 1 bath home that features hardwood floors, beautiful interior doors, one being a dutch door into the kitchen, newly updated countertops, and two different living spaces. 6826 Smith is fully fenced and can see the fence along the tree line to the left and on the right hand side it is the second fence to the right (after entering) that is the property line, so all those age old trees in that area are YOURS! Please schedule your private showing today so that we can share all the special things about this property with you.
Location
State TN
County Hamilton County
Interior
Interior Features Ceiling Fan(s)
Heating Central, Electric
Cooling Central Air, Electric
Flooring Finished Wood
Fireplace N
Appliance Refrigerator, Dishwasher
Exterior
Garage Spaces 2.0
Utilities Available Electricity Available, Water Available
View Y/N false
Roof Type Other
Private Pool false
Building
Lot Description Cleared, Private, Views, Other
Story 1
Sewer Septic Tank
Water Public
Structure Type Other
New Construction false
Schools
Elementary Schools Snow Hill Elementary School
Middle Schools Hunter Middle School
High Schools Central High School
Others
Senior Community false
Read Less

© 2024 Listings courtesy of RealTrac as distributed by MLS GRID. All Rights Reserved.
GET MORE INFORMATION





