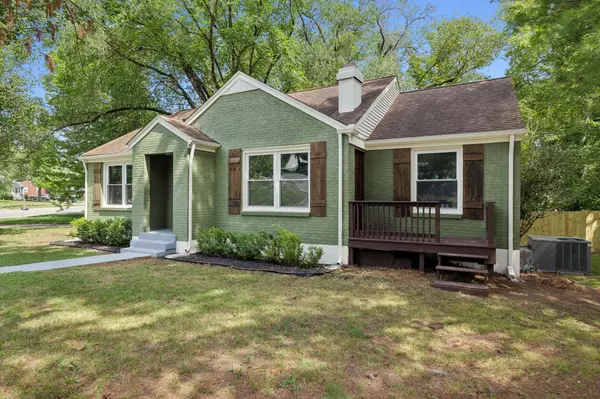For more information regarding the value of a property, please contact us for a free consultation.
5641 Knob Rd Nashville, TN 37209
Want to know what your home might be worth? Contact us for a FREE valuation!

Our team is ready to help you sell your home for the highest possible price ASAP
Key Details
Sold Price $619,000
Property Type Single Family Home
Sub Type Single Family Residence
Listing Status Sold
Purchase Type For Sale
Square Footage 1,444 sqft
Price per Sqft $428
Subdivision Brookside Courts
MLS Listing ID 2740048
Sold Date 11/06/24
Bedrooms 3
Full Baths 2
HOA Y/N No
Year Built 1964
Annual Tax Amount $3,474
Lot Size 0.320 Acres
Acres 0.32
Lot Dimensions 75 X 140
Property Description
Nestled in highly sought after Brookside Courts Subdivision on rare corner lot with mature trees and sidewalks throughout neighborhood. This charming 3 BR, 2 BA single family home is a perfect blend of comfort and convenience. Inside, the home showcases a fresh coat of paint, an abundance of hardwood flooring, new tile bathroom flooring, updated lighting and hardware, new stainless appliances and more. Terrific open floor plan seamlessly connects living room, dining room and kitchen. Don't miss the upstairs attic! This space spans the home for great storage now and future upstairs expansion. Outside highlights include spacious gated back yard, updated paint colors, new hvac, new windows, front door, lighting, decking and more! Move in ready and centrally located to McCabe Greenway, The Nations, the amenities of White Bridge Rd, Charlotte Park, downtown and Greenhills.
Location
State TN
County Davidson County
Rooms
Main Level Bedrooms 3
Interior
Interior Features Air Filter, Built-in Features, Ceiling Fan(s), Extra Closets, Open Floorplan, Primary Bedroom Main Floor, High Speed Internet
Heating Central, Electric
Cooling Ceiling Fan(s), Electric
Flooring Finished Wood, Tile
Fireplaces Number 1
Fireplace Y
Appliance Dishwasher, Disposal, Ice Maker, Microwave, Refrigerator, Stainless Steel Appliance(s)
Exterior
Utilities Available Electricity Available, Water Available, Cable Connected
View Y/N false
Roof Type Shingle
Private Pool false
Building
Lot Description Corner Lot
Story 1
Sewer Public Sewer
Water Public
Structure Type Brick
New Construction false
Schools
Elementary Schools Gower Elementary
Middle Schools H. G. Hill Middle
High Schools James Lawson High School
Others
Senior Community false
Read Less

© 2024 Listings courtesy of RealTrac as distributed by MLS GRID. All Rights Reserved.
GET MORE INFORMATION





