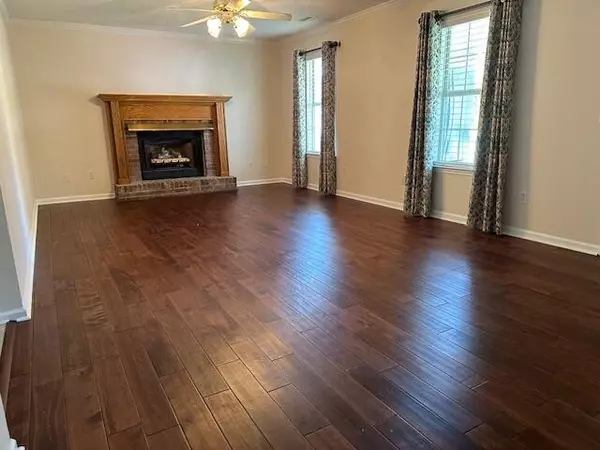For more information regarding the value of a property, please contact us for a free consultation.
10010 Hunter Trace Drive Soddy Daisy, TN 37379
Want to know what your home might be worth? Contact us for a FREE valuation!

Our team is ready to help you sell your home for the highest possible price ASAP
Key Details
Sold Price $355,000
Property Type Single Family Home
Sub Type Single Family Residence
Listing Status Sold
Purchase Type For Sale
Square Footage 1,949 sqft
Price per Sqft $182
Subdivision Hunter Trace
MLS Listing ID 2756118
Sold Date 11/04/24
Bedrooms 3
Full Baths 2
HOA Y/N No
Year Built 1994
Annual Tax Amount $1,129
Lot Size 0.920 Acres
Acres 0.92
Lot Dimensions 144.92X275.80
Property Description
Welcome to 10010 Hunter Trace Drive...Be prepared to fall in love from the moment you step inside this beautiful 3 bedroom, 2 bath home with hardwood floors though out except in kitchen and wet areas and the large flat yard. You and your family will enjoy the full finished basement that could be used as an additional bedroom and a great room you and your family will enjoy movie nights and hanging out with friends. You and your family will enjoy cooking out on the back deck that over looks the large double lot backyard while the kids enjoy playing in the large backyard with their friends. You will enjoy starting your day with a cup of coffee on the rocking chair front porch or winding down at the end of your busy day either way you will enjoy relaxing and rocking or swinging on this fantastic porch. Make our appointment today and see what all this home has to offer you and your family.
Location
State TN
County Hamilton County
Rooms
Main Level Bedrooms 3
Interior
Interior Features Open Floorplan, Walk-In Closet(s), Primary Bedroom Main Floor, High Speed Internet
Heating Natural Gas
Cooling Electric
Flooring Finished Wood, Tile, Other
Fireplaces Number 1
Fireplace Y
Appliance Refrigerator, Microwave, Dishwasher
Exterior
Exterior Feature Garage Door Opener
Garage Spaces 2.0
Utilities Available Electricity Available, Natural Gas Available, Water Available
Waterfront false
View Y/N false
Roof Type Asphalt
Parking Type Attached - Side
Private Pool false
Building
Lot Description Level, Other
Story 1.5
Sewer Septic Tank
Water Public
Structure Type Stone,Brick,Other
New Construction false
Schools
Elementary Schools Allen Elementary School
Middle Schools Loftis Middle School
High Schools Soddy Daisy High School
Others
Senior Community false
Read Less

© 2024 Listings courtesy of RealTrac as distributed by MLS GRID. All Rights Reserved.
GET MORE INFORMATION





