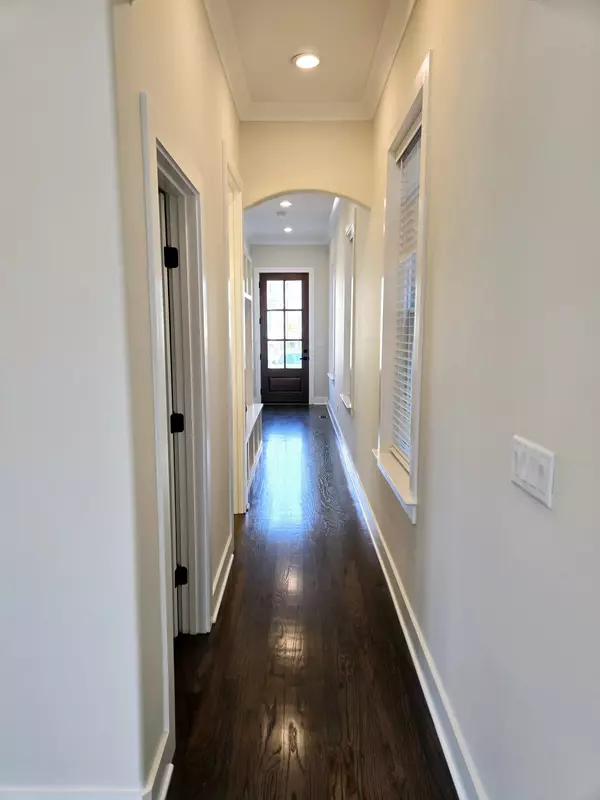For more information regarding the value of a property, please contact us for a free consultation.
906A Elvira Ave Nashville, TN 37216
Want to know what your home might be worth? Contact us for a FREE valuation!

Our team is ready to help you sell your home for the highest possible price ASAP
Key Details
Sold Price $674,900
Property Type Single Family Home
Sub Type Horizontal Property Regime - Detached
Listing Status Sold
Purchase Type For Sale
Square Footage 2,380 sqft
Price per Sqft $283
Subdivision 906 Elvira Avenue Homes
MLS Listing ID 2653488
Sold Date 11/01/24
Bedrooms 4
Full Baths 3
HOA Y/N Yes
Year Built 2024
Annual Tax Amount $3,000
Property Description
Effortlessly combine suburban tranquility with metropolitan accessibility at 906 Elvira Ave! Currently under construction, these two homes will offer inviting covered front porches, sand and finish hardwood floors, 10-foot ceilings, and 8-foot doors on the main level. The stylish kitchen beckons with its sleek tile backsplash, pristine quartz countertops, and a captivating waterfall island. All four bedrooms offer direct access to their en-suite sanctuary, offering privacy and convenience for every household member. Even your pet will be pampered in their washing station in the Laundry Room. Outside, you'll enjoy a spacious deck and a fully fenced backyard. Embrace the neighborhood's charm and energy with many local favorites just moments away.
Location
State TN
County Davidson County
Rooms
Main Level Bedrooms 1
Interior
Interior Features Air Filter, Ceiling Fan(s), Entry Foyer, High Ceilings, Pantry, Smart Thermostat, Primary Bedroom Main Floor, Kitchen Island
Heating Central, Electric, Heat Pump
Cooling Central Air, Electric
Flooring Finished Wood, Tile
Fireplace Y
Appliance Dishwasher, Disposal, Microwave, Refrigerator
Exterior
Utilities Available Electricity Available, Water Available
Waterfront false
View Y/N false
Roof Type Shingle
Parking Type Concrete, Driveway
Private Pool false
Building
Lot Description Level
Story 2
Sewer Public Sewer
Water Public
Structure Type Brick
New Construction true
Schools
Elementary Schools Hattie Cotton Elementary
Middle Schools Jere Baxter Middle
High Schools Maplewood Comp High School
Others
Senior Community false
Read Less

© 2024 Listings courtesy of RealTrac as distributed by MLS GRID. All Rights Reserved.
GET MORE INFORMATION





