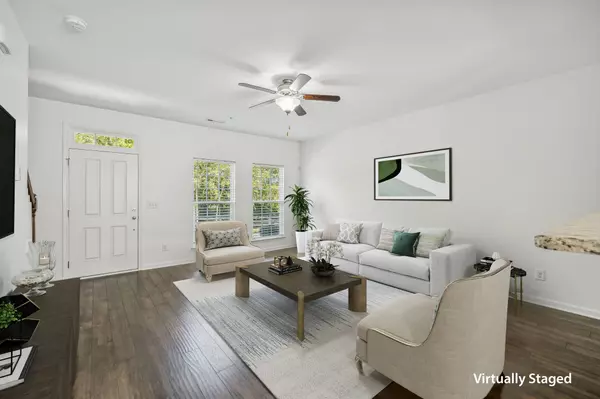For more information regarding the value of a property, please contact us for a free consultation.
408 Oldbury Ln Spring Hill, TN 37174
Want to know what your home might be worth? Contact us for a FREE valuation!

Our team is ready to help you sell your home for the highest possible price ASAP
Key Details
Sold Price $365,000
Property Type Townhouse
Sub Type Townhouse
Listing Status Sold
Purchase Type For Sale
Square Footage 1,320 sqft
Price per Sqft $276
Subdivision Shirebrook Ph2
MLS Listing ID 2703513
Sold Date 11/01/24
Bedrooms 3
Full Baths 2
Half Baths 1
HOA Fees $150/mo
HOA Y/N Yes
Year Built 2018
Annual Tax Amount $1,482
Lot Size 2,613 Sqft
Acres 0.06
Lot Dimensions 20 X 134
Property Description
Welcome to convenient, modern living in a truly no maintenance, lock and leave, newer built townhome in thriving Williamson County. This property, with over $15,000 of recent upgrades, has high ceilings and all the modern finishes, including Bixley Best new carpet w/ Smart cushion padding, laminate hardwood flooring, new paint, new ceiling fans, new blinds, security doors, and new fixtures. The sellers, being the original owners, have taken meticulous care of this property. This home is move-in ready with a refrigerator, washer, and dryer. It is one of the very few townhomes that offers a private front area that faces a beautiful green space, unlike other townhomes. Enjoy all the conveniences of being within walking distance of the Recreation Center and within a mile or two of restaurants, shops, boutiques, and grocery stores . In addition, the Longview Elementary School is only .5 of a mile away. Come and experience the ease of touring this beautiful property today.
Location
State TN
County Williamson County
Interior
Interior Features Ceiling Fan(s), High Ceilings, Open Floorplan
Heating Electric, Heat Pump
Cooling Central Air, Electric
Flooring Carpet, Laminate
Fireplace Y
Appliance Dishwasher, Microwave, Refrigerator
Exterior
Utilities Available Electricity Available, Water Available
Waterfront false
View Y/N false
Roof Type Asphalt
Parking Type Assigned, Concrete
Private Pool false
Building
Lot Description Level, Wooded
Story 2
Sewer Public Sewer
Water Public
Structure Type Brick
New Construction false
Schools
Elementary Schools Longview Elementary School
Middle Schools Heritage Middle School
High Schools Independence High School
Others
HOA Fee Include Exterior Maintenance,Maintenance Grounds
Senior Community false
Read Less

© 2024 Listings courtesy of RealTrac as distributed by MLS GRID. All Rights Reserved.
GET MORE INFORMATION





