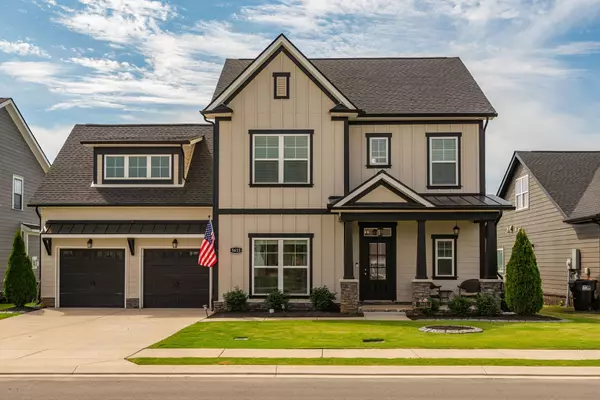For more information regarding the value of a property, please contact us for a free consultation.
5615 Willoughby Way Murfreesboro, TN 37129
Want to know what your home might be worth? Contact us for a FREE valuation!

Our team is ready to help you sell your home for the highest possible price ASAP
Key Details
Sold Price $655,000
Property Type Single Family Home
Sub Type Single Family Residence
Listing Status Sold
Purchase Type For Sale
Square Footage 2,783 sqft
Price per Sqft $235
Subdivision Shelton Square Sec 2 Ph 2
MLS Listing ID 2701649
Sold Date 10/31/24
Bedrooms 4
Full Baths 3
Half Baths 1
HOA Fees $75/mo
HOA Y/N Yes
Year Built 2021
Annual Tax Amount $3,614
Lot Size 9,147 Sqft
Acres 0.21
Property Description
Welcome to your Dream Home! Located in Shelton Square which is a master-planned community that values connectivity and engagement alongside beautiful spaces, award-winning schools, and resort-style amenities. The resort style amenities include The Manor House, fitness area, pools, walking trails, parks, basketball court and dog park. The heart of this home is the kitchen & great room area which is perfect for both large families and entertaining. Luxurious first floor Primary Suite w/coffered ceiling, plenty of closet space & an oversized shower. Upstairs offers three full beds and 2 full baths with huge bonus room that offers endless possibilities. Come tour this home today!
Location
State TN
County Rutherford County
Rooms
Main Level Bedrooms 1
Interior
Interior Features Primary Bedroom Main Floor, Kitchen Island
Heating Central
Cooling Central Air
Flooring Carpet, Finished Wood, Tile
Fireplaces Number 1
Fireplace Y
Appliance Dishwasher, Dryer, Microwave, Stainless Steel Appliance(s), Washer
Exterior
Exterior Feature Garage Door Opener
Garage Spaces 2.0
Utilities Available Water Available, Cable Connected
View Y/N false
Roof Type Asphalt
Private Pool false
Building
Story 2
Sewer Public Sewer
Water Public
Structure Type Frame
New Construction false
Schools
Elementary Schools Brown'S Chapel Elementary School
Middle Schools Blackman Middle School
High Schools Blackman High School
Others
HOA Fee Include Maintenance Grounds,Recreation Facilities,Trash
Senior Community false
Read Less

© 2024 Listings courtesy of RealTrac as distributed by MLS GRID. All Rights Reserved.
GET MORE INFORMATION





