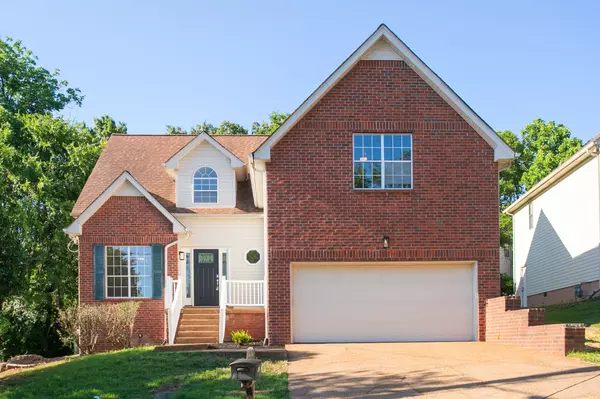For more information regarding the value of a property, please contact us for a free consultation.
1105 Holt Hills Pl Nashville, TN 37211
Want to know what your home might be worth? Contact us for a FREE valuation!

Our team is ready to help you sell your home for the highest possible price ASAP
Key Details
Sold Price $520,000
Property Type Single Family Home
Sub Type Single Family Residence
Listing Status Sold
Purchase Type For Sale
Square Footage 2,155 sqft
Price per Sqft $241
Subdivision Holt Woods
MLS Listing ID 2674799
Sold Date 10/29/24
Bedrooms 4
Full Baths 2
Half Baths 1
HOA Fees $11/ann
HOA Y/N Yes
Year Built 1996
Annual Tax Amount $2,412
Lot Size 7,840 Sqft
Acres 0.18
Lot Dimensions 58 X 136
Property Description
Stop the scroll – this home is the real deal! The kitchen is the heart of the action, all decked out with beautiful stainless steel appliances, including a gas range that'll make your foodie friends drool. Step into the living room and you'll feel the space open up with those high ceilings, plus a cozy fireplace for those chill nights. The primary bedroom is a total winner, with a recessed ceiling and a remodeled bathroom that's all about luxury – glass shower, dual vanities, the whole nine yards. With three more roomy bedrooms, there's plenty of space for everyone and everything. And let's talk about the backyard – shady, secluded, and fully fenced, ready and waiting for your epic summer cookouts. There's just so much to love - hustle over to check out this sweet Holt Woods home – it's a real charmer!
Location
State TN
County Davidson County
Rooms
Main Level Bedrooms 1
Interior
Interior Features Ceiling Fan(s), Entry Foyer, Primary Bedroom Main Floor, High Speed Internet
Heating Central, Natural Gas
Cooling Central Air, Electric
Flooring Carpet, Laminate
Fireplaces Number 1
Fireplace Y
Appliance Dishwasher, Microwave
Exterior
Exterior Feature Garage Door Opener
Garage Spaces 2.0
Utilities Available Electricity Available, Water Available
Waterfront false
View Y/N false
Roof Type Shingle
Parking Type Attached - Front, Aggregate, Driveway
Private Pool false
Building
Story 2
Sewer Public Sewer
Water Public
Structure Type Brick,Vinyl Siding
New Construction false
Schools
Elementary Schools May Werthan Shayne Elementary School
Middle Schools William Henry Oliver Middle
High Schools John Overton Comp High School
Others
Senior Community false
Read Less

© 2024 Listings courtesy of RealTrac as distributed by MLS GRID. All Rights Reserved.
GET MORE INFORMATION





