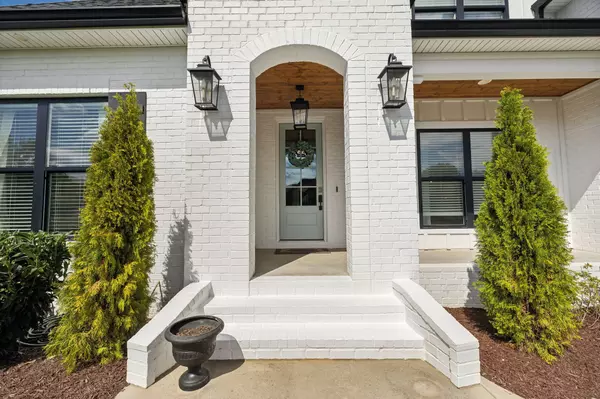For more information regarding the value of a property, please contact us for a free consultation.
107 Peters Ct Murfreesboro, TN 37128
Want to know what your home might be worth? Contact us for a FREE valuation!

Our team is ready to help you sell your home for the highest possible price ASAP
Key Details
Sold Price $735,000
Property Type Single Family Home
Sub Type Single Family Residence
Listing Status Sold
Purchase Type For Sale
Square Footage 2,890 sqft
Price per Sqft $254
Subdivision Valley View
MLS Listing ID 2706217
Sold Date 10/22/24
Bedrooms 4
Full Baths 3
Half Baths 1
HOA Fees $28/qua
HOA Y/N Yes
Year Built 2019
Annual Tax Amount $2,613
Lot Size 0.290 Acres
Acres 0.29
Lot Dimensions 92.48 X 133 IRR
Property Description
Exceptional 4 Bedroom 3.5 Bath home with a in ground pool & detached garage. Built in 2019 this home features modern designs, beautiful flooring, coffered ceilings with wood accents, built ins & painted brick fireplace in the living room. Spacious kitchen with GE Cafe appliances, quartz counters, backsplash & oversized island with seating. Breakfast area and separate formal dining off the entry way. Master suite down with gorgeous accent wall, trey ceiling with wood accents & additional lighting. The master bath is like a spa retreat. Double vanities, soaker tub, walk in tile shower & walk-in closet with custom built ins. 3 additional spacious bedrooms upstairs. This home also has tons of walk in storage space! This back patio is your new oasis with its multiple covered patios over looking the magnificent in ground pool. Pool area connects to the detached garage side entry! The possibilities are endless for this amazing space.
Location
State TN
County Rutherford County
Rooms
Main Level Bedrooms 1
Interior
Interior Features Built-in Features, Ceiling Fan(s), Pantry, Storage, Walk-In Closet(s), Kitchen Island
Heating Central, Heat Pump
Cooling Ceiling Fan(s)
Flooring Other, Tile
Fireplaces Number 1
Fireplace Y
Appliance Dishwasher, Disposal
Exterior
Garage Spaces 2.0
Pool In Ground
Utilities Available Water Available
Waterfront false
View Y/N false
Parking Type Attached - Side
Private Pool true
Building
Story 2
Sewer STEP System
Water Public
Structure Type Brick
New Construction false
Schools
Elementary Schools Barfield Elementary
Middle Schools Christiana Middle School
High Schools Rockvale High School
Others
Senior Community false
Read Less

© 2024 Listings courtesy of RealTrac as distributed by MLS GRID. All Rights Reserved.
GET MORE INFORMATION





