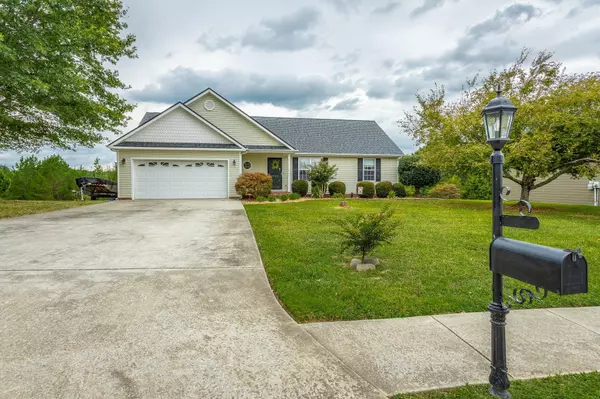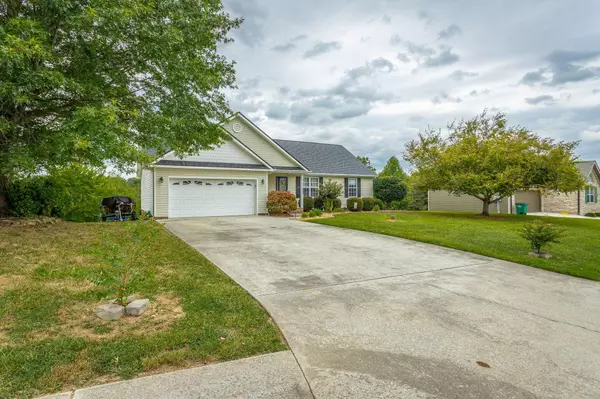For more information regarding the value of a property, please contact us for a free consultation.
1260 Briar Ridge Ln Lane Soddy Daisy, TN 37379
Want to know what your home might be worth? Contact us for a FREE valuation!

Our team is ready to help you sell your home for the highest possible price ASAP
Key Details
Sold Price $327,000
Property Type Single Family Home
Sub Type Single Family Residence
Listing Status Sold
Purchase Type For Sale
Square Footage 1,587 sqft
Price per Sqft $206
Subdivision Sovereign Pointe
MLS Listing ID 2751144
Sold Date 10/22/24
Bedrooms 3
Full Baths 2
HOA Y/N No
Year Built 2002
Annual Tax Amount $1,280
Lot Size 0.610 Acres
Acres 0.61
Lot Dimensions 106.39x249.86
Property Description
This affordable Rancher, sits on a ridge with scenic views, in a cul-de-sac. This 3 bedroom 2 bath will not last long. This home has a great flow with a split floor plan. The master has an ensuite with his and her closets. The laundry room has lots of storage. This house has a level front yard with a fenced in back yard. The sellers have taken care of this home with a lot of improvements. These are just a few of the highlights. Fence installed in 2020, New Microwave and HVAC in 2021 and has a transferable warranty. New dishwasher and foundation repair and encapsulation with sump pump and dehumidifier installed in 2022. Custom made upholstered fireplace cover, custom blackout blinds made to fit the windows in the 2 additional bedrooms. A whole house surge protector professionally installed, in 2023. The sellers are leaving the Hardtop gazebo for the oversized back deck that was installed in 2024. There is also a grilling patio.
Location
State TN
County Hamilton County
Interior
Interior Features High Ceilings, Open Floorplan, Walk-In Closet(s), Primary Bedroom Main Floor
Heating Central, Electric
Cooling Central Air, Electric
Flooring Finished Wood
Fireplaces Number 1
Fireplace Y
Appliance Refrigerator, Microwave, Dishwasher
Exterior
Exterior Feature Garage Door Opener
Garage Spaces 2.0
Utilities Available Electricity Available, Water Available
View Y/N false
Roof Type Other
Private Pool false
Building
Lot Description Level, Cul-De-Sac, Other
Story 1
Sewer Septic Tank
Water Public
Structure Type Stone,Vinyl Siding,Other,Brick
New Construction false
Schools
Elementary Schools Allen Elementary School
Middle Schools Loftis Middle School
High Schools Soddy Daisy High School
Others
Senior Community false
Read Less

© 2024 Listings courtesy of RealTrac as distributed by MLS GRID. All Rights Reserved.
GET MORE INFORMATION





