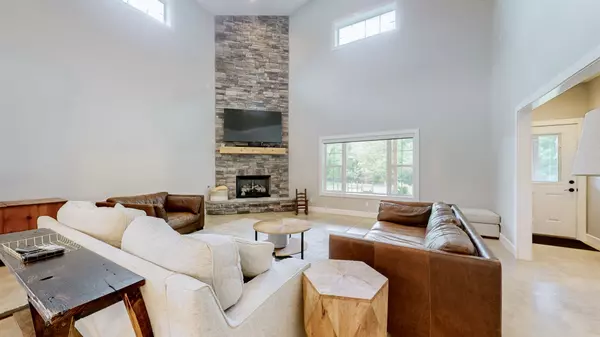For more information regarding the value of a property, please contact us for a free consultation.
13644 Central Pike Mount Juliet, TN 37122
Want to know what your home might be worth? Contact us for a FREE valuation!

Our team is ready to help you sell your home for the highest possible price ASAP
Key Details
Sold Price $1,325,500
Property Type Single Family Home
Sub Type Single Family Residence
Listing Status Sold
Purchase Type For Sale
Square Footage 3,675 sqft
Price per Sqft $360
MLS Listing ID 2693058
Sold Date 10/22/24
Bedrooms 4
Full Baths 4
HOA Y/N No
Year Built 2022
Annual Tax Amount $2,747
Lot Size 16.650 Acres
Acres 16.65
Property Description
This unique 4-BR, 4-BA barndominium situated just minutes from Nashville, I-40, and BNA! Nestled on over 16 acres of private, unrestricted land, this home was built in 2022 and boasts quartz countertops, a stack stone fireplace, a spacious open floor plan, and a custom tile/stone shower in the primary bathroom. With two bedrooms on the main level and two more upstairs, plus a generous bonus area and an expansive office (currently utilized as a 5th bedroom), this property offers versatility and comfort. Enjoy energy-efficient spray foam insulation, 12-foot covered concrete porches encircling the home, and a 30x40 heated/cooled garage with a full bath accessible via a wide breezeway. Additional features include a 50-amp hookup with water and septic for RVs, partial fencing, a 30x60 equipment shed, a pond, and a 24x36 shop building complete with electric and water. AUCTION TERMS: $50,000 Down the Day of Sale, Balance Due in 30 Days. 10% Buyers Premium Applies. ONLINE AUCTION 9/19 @6PM CST
Location
State TN
County Wilson County
Rooms
Main Level Bedrooms 2
Interior
Interior Features Hot Tub, Pantry, Storage, Walk-In Closet(s), Kitchen Island
Heating Central
Cooling Central Air
Flooring Concrete, Laminate
Fireplaces Number 1
Fireplace Y
Appliance Dishwasher, Refrigerator
Exterior
Exterior Feature Barn(s), Stable, Storage
Garage Spaces 4.0
Utilities Available Water Available
View Y/N false
Roof Type Shingle
Private Pool false
Building
Lot Description Cleared, Level
Story 2
Sewer Septic Tank
Water Public
Structure Type Other
New Construction false
Schools
Elementary Schools Gladeville Elementary
Middle Schools Gladeville Middle School
High Schools Wilson Central High School
Others
Senior Community false
Read Less

© 2024 Listings courtesy of RealTrac as distributed by MLS GRID. All Rights Reserved.
GET MORE INFORMATION





