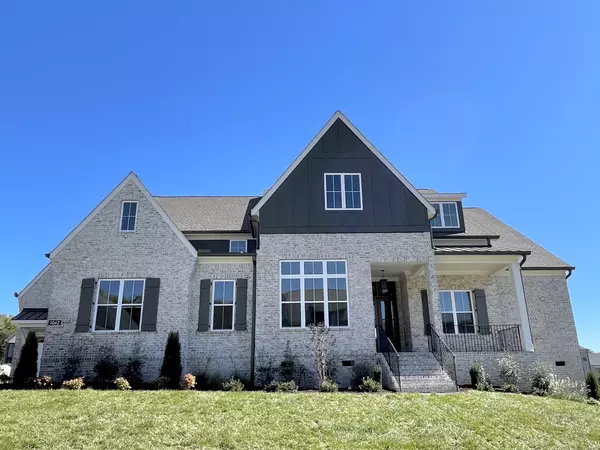For more information regarding the value of a property, please contact us for a free consultation.
1042 Pasadena Drive Brentwood, TN 37027
Want to know what your home might be worth? Contact us for a FREE valuation!

Our team is ready to help you sell your home for the highest possible price ASAP
Key Details
Sold Price $1,428,160
Property Type Single Family Home
Sub Type Single Family Residence
Listing Status Sold
Purchase Type For Sale
Square Footage 3,814 sqft
Price per Sqft $374
Subdivision Pasadena
MLS Listing ID 2678392
Sold Date 10/22/24
Bedrooms 4
Full Baths 4
Half Baths 1
HOA Fees $110/mo
HOA Y/N Yes
Year Built 2024
Annual Tax Amount $7,703
Lot Size 0.470 Acres
Acres 0.47
Property Description
"St. Andrews III"- Same Plan as PASADENA MODEL • Actual home UNDER CONSTRUCTION @ cabinet stage • MOVE IN THIS YEAR • Discover the epitome of refined living in THIS exquisite mostly ONE LEVEL home • Whether you're relaxing in the light-filled living areas, unwinding in the tranquil outdoor spaces or simply enjoying the freedom of mostly one-level living, this open home offers a lifestyle of comfort & convenience that is truly unmatched • Main Level Study • Formal Dining w/ Serving Bar • Incredible Chef's Kitchen w/ Cabinets to Ceiling, Wood Hood Vented to Outside, Pot Filler, QUARTZ • Great Room w/ Fireplace, Vaulted Ceiling, Wood Beams & Built-Ins • Built-In Cubbies • Laundry w/ Cabinets & Built-In Sink • 3 Bedrooms on 1st Floor • Full Bath & WIC for EVERY BR • Large Primary BR Closet w/ Island is a DREAM • Fantastic Bonus Rm w/ Additional Craft/Hobby Rm • Phenomenal Walk-In Storage • Oversized 3 Car Carriage Style • Large Back Yard w/ Outdoor Covered Porch & Patio and ROOM FOR A POOL
Location
State TN
County Williamson County
Rooms
Main Level Bedrooms 3
Interior
Interior Features Entry Foyer, Pantry, Storage, Walk-In Closet(s), Primary Bedroom Main Floor, High Speed Internet
Heating Central, Natural Gas
Cooling Central Air, Electric
Flooring Carpet, Finished Wood, Tile
Fireplaces Number 1
Fireplace Y
Appliance Dishwasher, Disposal, Microwave
Exterior
Exterior Feature Garage Door Opener
Garage Spaces 3.0
Utilities Available Electricity Available, Water Available
View Y/N false
Private Pool false
Building
Story 2
Sewer Public Sewer
Water Public
Structure Type Brick
New Construction true
Schools
Elementary Schools Sunset Elementary School
Middle Schools Sunset Middle School
High Schools Nolensville High School
Others
Senior Community false
Read Less

© 2024 Listings courtesy of RealTrac as distributed by MLS GRID. All Rights Reserved.
GET MORE INFORMATION





