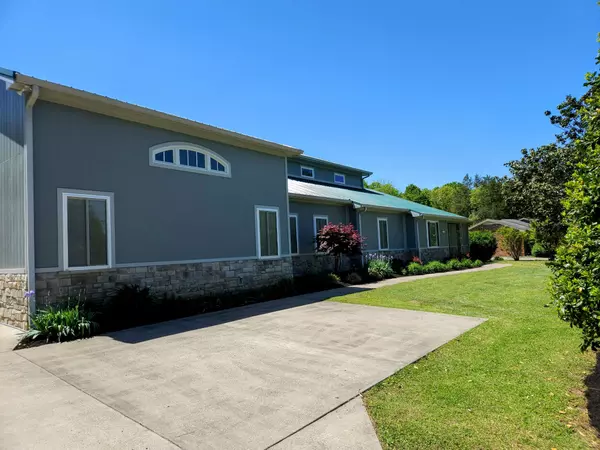For more information regarding the value of a property, please contact us for a free consultation.
3101 Dell Dr Hermitage, TN 37076
Want to know what your home might be worth? Contact us for a FREE valuation!

Our team is ready to help you sell your home for the highest possible price ASAP
Key Details
Sold Price $710,000
Property Type Single Family Home
Sub Type Single Family Residence
Listing Status Sold
Purchase Type For Sale
Square Footage 3,285 sqft
Price per Sqft $216
Subdivision Turtle Ridge 2
MLS Listing ID 2638290
Sold Date 10/21/24
Bedrooms 4
Full Baths 2
Half Baths 1
HOA Y/N No
Year Built 2010
Annual Tax Amount $2,032
Lot Size 1.010 Acres
Acres 1.01
Lot Dimensions 144 X 301
Property Description
Custom built 2010, Energy Efficient, Passive Solar, Green Home Plus Certified by Middle Tennessee Electric R38+ insulation. Double carport, double extended garage with epoxy fleck painted floor, parking pad in front for 2 cars, greenhouse, 24x24 fenced garden, playground set, gazebo with swing, 12 foot fireplace, one acre, Hardy board and stone siding, Metal roof, triple pane windows, tall vaulted ceilings, underground utilities, partially wooded lot. 3 rain barrels, 25x25 Pole barn with electricity. New dishwasher, hot water heater, tile, carpet, paint, faucets. Upgrades include corion window sills, water softener, picture framed windows, Master bath with heated tile floor, tile shower with dual shower heads, double sinks, large vanity. Central vacuum, 24x26 recreation room, Double office w/loft. 25 min from the airport, 40 min from downtown. 10 minutes to Costco, 12 month Warranty
Location
State TN
County Wilson County
Rooms
Main Level Bedrooms 4
Interior
Interior Features Air Filter, Ceiling Fan(s), Central Vacuum, High Ceilings, Storage, Walk-In Closet(s), Water Filter, Primary Bedroom Main Floor, Kitchen Island
Heating ENERGY STAR Qualified Equipment, Electric
Cooling Electric
Flooring Bamboo/Cork, Carpet, Finished Wood, Tile
Fireplace Y
Appliance Dishwasher, Disposal, Ice Maker, Microwave, Refrigerator
Exterior
Exterior Feature Barn(s), Garage Door Opener, Smart Light(s), Storage
Garage Spaces 2.0
Utilities Available Electricity Available, Water Available
View Y/N false
Roof Type Metal
Private Pool false
Building
Lot Description Level
Story 1
Sewer Septic Tank
Water Public
Structure Type Hardboard Siding
New Construction false
Schools
Elementary Schools Gladeville Elementary
Middle Schools Gladeville Middle School
High Schools Wilson Central High School
Others
Senior Community false
Read Less

© 2024 Listings courtesy of RealTrac as distributed by MLS GRID. All Rights Reserved.
GET MORE INFORMATION





