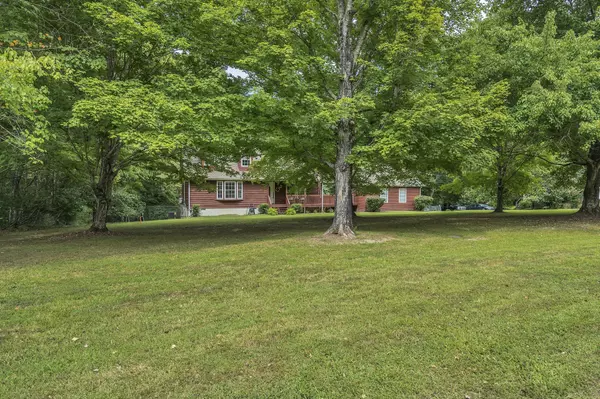For more information regarding the value of a property, please contact us for a free consultation.
1050 Treanor Springs Rd Kingston Springs, TN 37082
Want to know what your home might be worth? Contact us for a FREE valuation!

Our team is ready to help you sell your home for the highest possible price ASAP
Key Details
Sold Price $485,000
Property Type Single Family Home
Sub Type Single Family Residence
Listing Status Sold
Purchase Type For Sale
Square Footage 1,669 sqft
Price per Sqft $290
Subdivision Interstate West Ranchettes
MLS Listing ID 2693702
Sold Date 10/11/24
Bedrooms 3
Full Baths 2
HOA Y/N No
Year Built 1990
Annual Tax Amount $1,976
Lot Size 2.690 Acres
Acres 2.69
Property Description
Under Contract Showing- Accepting Backup Offers. Price Improvement! With over $100k in updates this one is priced to sell - WOW! Peaceful, country living with mature trees on 2.69 acres and less than 25 minute commute to downtown Nashville. Recent updates include new HVAC units, 25 year waterproof luxury vinyl flooring throughout the home, all rooms freshly painted, new stainless steel kitchen appliances to remain, and new hot water heater!! Wooden exterior has been completely treated and stained. New roof installed in 2021! Master bath includes dual vanities and ceramic tile. Relax in the great room sitting by the fireplace or outside under a covered deck while watching the deer feeding in your yard!
Location
State TN
County Cheatham County
Rooms
Main Level Bedrooms 3
Interior
Interior Features Ceiling Fan(s), Walk-In Closet(s), Primary Bedroom Main Floor, High Speed Internet
Heating Heat Pump, Natural Gas
Cooling Central Air
Flooring Vinyl
Fireplaces Number 1
Fireplace Y
Appliance Dishwasher, Ice Maker, Microwave, Refrigerator, Stainless Steel Appliance(s)
Exterior
Garage Spaces 2.0
Utilities Available Water Available, Cable Connected
View Y/N false
Roof Type Shingle
Private Pool false
Building
Lot Description Level
Story 1.5
Sewer Septic Tank
Water Public
Structure Type Wood Siding
New Construction false
Schools
Elementary Schools Kingston Springs Elementary
Middle Schools Harpeth Middle School
High Schools Harpeth High School
Others
Senior Community false
Read Less

© 2024 Listings courtesy of RealTrac as distributed by MLS GRID. All Rights Reserved.
GET MORE INFORMATION





