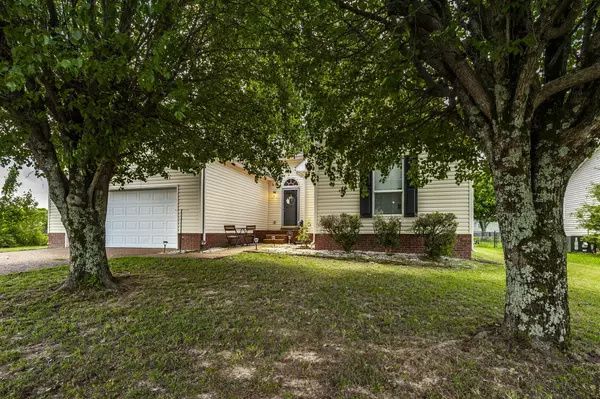For more information regarding the value of a property, please contact us for a free consultation.
903 Highland Drive White House, TN 37188
Want to know what your home might be worth? Contact us for a FREE valuation!

Our team is ready to help you sell your home for the highest possible price ASAP
Key Details
Sold Price $374,000
Property Type Single Family Home
Sub Type Single Family Residence
Listing Status Sold
Purchase Type For Sale
Square Footage 1,854 sqft
Price per Sqft $201
Subdivision Northwoods Phase 7 S
MLS Listing ID 2702139
Sold Date 10/17/24
Bedrooms 4
Full Baths 3
HOA Y/N No
Year Built 1998
Annual Tax Amount $2,088
Lot Size 0.270 Acres
Acres 0.27
Lot Dimensions 82.97 X 144.43 IRR
Property Description
NO HOA! Feels like country nestled in a quiet cul-de-sac with minimal traffic and adjacent to 45 Acres! Sought after Sumner County school zone. Charming cottage surrounded by mature shade trees offers tranquility, privacy and fun for days outside in the level, fenced back yard! Watch the Sun rise over the neighboring 45 acre farm! Hardwood and LVP floors for durability and ease of maintenance! Modern Kitchen has granite countertops, gray cabinets, white subway tile backsplash, gas stove and stainless appliances. Designer tray ceilings. Generous size Owner's bath has double sinks, garden tub and separate shower! Recreation Room/Office/4th Bedroom upstairs has bamboo floor and bathroom with a shower! Walk down the sidewalk to the park for a picnic or for more family play time. 2 Car Garage has Craftsman opener and extra work/storage space. Pull down floored attic provides even more good storage! Refrigerator can stay! Super convenient to schools, shopping and interstate!
Location
State TN
County Sumner County
Rooms
Main Level Bedrooms 3
Interior
Interior Features Ceiling Fan(s), Redecorated, Storage, Walk-In Closet(s), High Speed Internet
Heating Central, Natural Gas
Cooling Central Air
Flooring Bamboo/Cork, Finished Wood, Vinyl
Fireplace N
Appliance Dishwasher, Refrigerator
Exterior
Exterior Feature Garage Door Opener
Garage Spaces 2.0
Utilities Available Water Available
View Y/N false
Roof Type Shingle
Private Pool false
Building
Lot Description Cul-De-Sac, Level
Story 1.5
Sewer Public Sewer
Water Public
Structure Type Vinyl Siding
New Construction false
Schools
Elementary Schools Harold B. Williams Elementary School
Middle Schools White House Middle School
High Schools White House High School
Others
Senior Community false
Read Less

© 2024 Listings courtesy of RealTrac as distributed by MLS GRID. All Rights Reserved.
GET MORE INFORMATION





