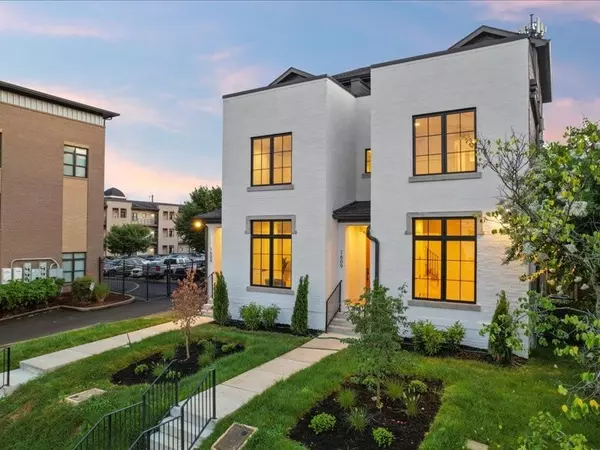For more information regarding the value of a property, please contact us for a free consultation.
1609A 7th Ave #N Nashville, TN 37208
Want to know what your home might be worth? Contact us for a FREE valuation!

Our team is ready to help you sell your home for the highest possible price ASAP
Key Details
Sold Price $1,164,000
Property Type Single Family Home
Sub Type Horizontal Property Regime - Attached
Listing Status Sold
Purchase Type For Sale
Square Footage 2,880 sqft
Price per Sqft $404
Subdivision Germantown
MLS Listing ID 2696212
Sold Date 10/11/24
Bedrooms 4
Full Baths 3
Half Baths 1
HOA Y/N No
Year Built 2024
Annual Tax Amount $1,830
Property Description
Step into luxury living in the heart of historic Germantown with this brand new construction. This exquisite home showcases high-end finishes, including 10-inch wide white oak flooring, custom cabinetry, and lime wash paint, complemented by the warmth of multiple fireplaces throughout. The chef's kitchen boasts stunning white oak cabinetry, Jenn-Air appliances, and a spacious layout, perfect for culinary enthusiasts and entertainment. Step outside to discover a private backyard oasis, offering a serene retreat from the bustling city life. As the sun sets, head up to the rooftop deck to savor the breathtaking views. With its prime location, residents can easily walk to all the local hot spots in the area, immersing themselves in the vibrant community. Don't miss the opportunity to experience the perfect blend of modern luxury and historic charm in this remarkable home.
Location
State TN
County Davidson County
Rooms
Main Level Bedrooms 1
Interior
Heating Dual
Cooling Central Air, Dual, Electric, Gas
Flooring Finished Wood
Fireplace N
Exterior
Garage Spaces 2.0
Utilities Available Electricity Available, Water Available
Waterfront false
View Y/N false
Parking Type Attached/Detached
Private Pool false
Building
Story 3
Sewer Public Sewer
Water Public
Structure Type Brick,Wood Siding
New Construction true
Schools
Elementary Schools Jones Paideia Magnet
Middle Schools John Early Paideia Magnet
High Schools Hillsboro Comp High School
Others
Senior Community false
Read Less

© 2024 Listings courtesy of RealTrac as distributed by MLS GRID. All Rights Reserved.
GET MORE INFORMATION





