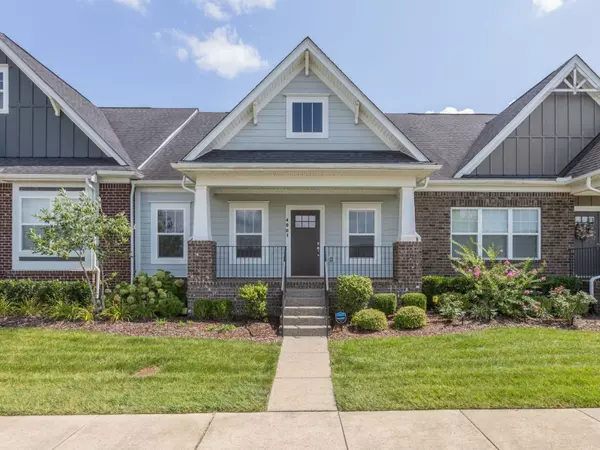For more information regarding the value of a property, please contact us for a free consultation.
4063 Flatwater St Franklin, TN 37064
Want to know what your home might be worth? Contact us for a FREE valuation!

Our team is ready to help you sell your home for the highest possible price ASAP
Key Details
Sold Price $587,500
Property Type Townhouse
Sub Type Townhouse
Listing Status Sold
Purchase Type For Sale
Square Footage 2,100 sqft
Price per Sqft $279
Subdivision Waters Edge Sec2
MLS Listing ID 2688497
Sold Date 09/27/24
Bedrooms 3
Full Baths 3
HOA Fees $276/mo
HOA Y/N Yes
Year Built 2017
Annual Tax Amount $2,379
Lot Size 4,356 Sqft
Acres 0.1
Lot Dimensions 28 X 120
Property Description
Charming 3-bed, 3-bath townhome in lovely Waters Edge boasts a spacious layout perfect for families and entertaining. Sparkling, open kitchen with upgraded appliances, granite countertops/bar seating, gas range, generous pantry, and refrigerator. Owners suite, 2nd bedroom, and sunroom located conveniently on the main. Spacious 2nd floor bonus room hosts a ready-to-go media room complete with leather couches, 75” 4k TV with entertainment center, and Bose 5.1 surround sound. Also has a 3rd full bathroom with spacious walk-in closet and makes excellent 3rd bedroom. Lovely, gated courtyard (secure for pets), and just across the street is a community playground with gorgeous open green space. Connected 2-car garage. Top-rated schools. Close-knit community with families in all walks of life, a community pool/fitness center just a 3-minute walk away. Close proximity to schools, shopping, and dining, this beautiful home waits for you to make it your own. Sure to go fast. Book a showing today!
Location
State TN
County Williamson County
Rooms
Main Level Bedrooms 2
Interior
Interior Features Primary Bedroom Main Floor, High Speed Internet
Heating Central, Natural Gas
Cooling Central Air, Electric
Flooring Carpet, Finished Wood, Tile
Fireplace N
Appliance Dishwasher, Disposal, Microwave, Refrigerator
Exterior
Exterior Feature Garage Door Opener
Garage Spaces 2.0
Utilities Available Electricity Available, Water Available
Waterfront false
View Y/N false
Roof Type Asphalt
Parking Type Attached - Rear
Private Pool false
Building
Lot Description Level
Story 2
Sewer Public Sewer
Water Public
Structure Type Fiber Cement
New Construction false
Schools
Elementary Schools Trinity Elementary
Middle Schools Fred J Page Middle School
High Schools Fred J Page High School
Others
HOA Fee Include Exterior Maintenance,Maintenance Grounds,Recreation Facilities,Trash
Senior Community false
Read Less

© 2024 Listings courtesy of RealTrac as distributed by MLS GRID. All Rights Reserved.
GET MORE INFORMATION





