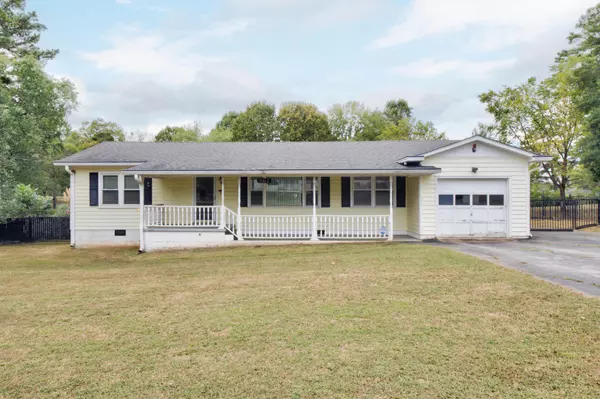For more information regarding the value of a property, please contact us for a free consultation.
967 Joe Engle Drive Chattanooga, TN 37421
Want to know what your home might be worth? Contact us for a FREE valuation!

Our team is ready to help you sell your home for the highest possible price ASAP
Key Details
Sold Price $250,000
Property Type Single Family Home
Sub Type Single Family Residence
Listing Status Sold
Purchase Type For Sale
Square Footage 1,440 sqft
Price per Sqft $173
Subdivision Engelton Hgts
MLS Listing ID 2712942
Sold Date 11/29/23
Bedrooms 3
Full Baths 1
Half Baths 1
HOA Y/N No
Year Built 1965
Annual Tax Amount $2,178
Lot Size 0.460 Acres
Acres 0.46
Lot Dimensions 100X210
Property Description
Welcome to 967 Joe Engle Dr - Your Next Home Sweet Home! Nestled in the heart of Chattanooga, TN, this charming residence at 967 Joe Engle Dr is a blend of comfort and convenience, offering a delightful living experience. Spacious Living: Boasting 3 cozy bedrooms and 1.5 well-appointed bathrooms, this home ensures a comfortable living space for you and your loved ones. Ample Parking: The 2-car garage provides ample space for parking and additional storage, safeguarding your vehicles and belongings. Generous Space: With 1,440 square feet of generous living space, this home offers plenty of room for relaxation, entertainment, and creating cherished memories. Prime Location: Situated in the serene locale of Chattanooga, enjoy the perfect balance of peaceful living with close proximity to city conveniences. This home is not just a dwelling but a space where comfort meets convenience, ensuring a warm and welcoming living experience.
Location
State TN
County Hamilton County
Interior
Interior Features Open Floorplan, Primary Bedroom Main Floor
Heating Central
Cooling Central Air
Flooring Finished Wood
Fireplaces Number 1
Fireplace Y
Appliance Dishwasher
Exterior
Exterior Feature Garage Door Opener
Garage Spaces 1.0
Waterfront false
View Y/N false
Roof Type Other
Parking Type Attached
Private Pool false
Building
Lot Description Level
Story 1
Structure Type Vinyl Siding
New Construction false
Schools
Elementary Schools East Brainerd Elementary School
Middle Schools East Hamilton Middle School
High Schools East Hamilton High School
Others
Senior Community false
Read Less

© 2024 Listings courtesy of RealTrac as distributed by MLS GRID. All Rights Reserved.
GET MORE INFORMATION





