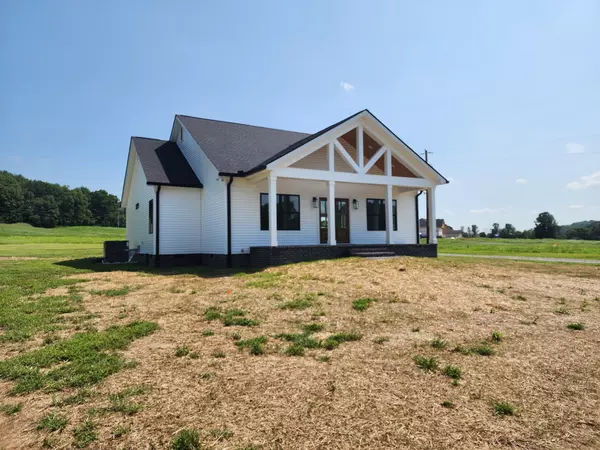For more information regarding the value of a property, please contact us for a free consultation.
4269 New Harmony Rd Hartsville, TN 37074
Want to know what your home might be worth? Contact us for a FREE valuation!

Our team is ready to help you sell your home for the highest possible price ASAP
Key Details
Sold Price $389,900
Property Type Single Family Home
Sub Type Single Family Residence
Listing Status Sold
Purchase Type For Sale
Square Footage 1,620 sqft
Price per Sqft $240
Subdivision Morgan
MLS Listing ID 2689015
Sold Date 09/25/24
Bedrooms 3
Full Baths 2
HOA Y/N No
Year Built 2024
Annual Tax Amount $1,500
Lot Size 2.870 Acres
Acres 2.87
Property Description
What a beautiful new home! So Many upgrades and extras! Spacious 2.87 acre lot! Great location in between Hartsville and Lafayette! Open floor plan with 9 ft ceilings, lvp and tile flooring throughout, granite counters and custom cabinets which include a hidden pantry cabinet, tile backsplash, under cabinet lights, coffee bar, stainless appliances and farm sink, locker in mud room, massive utility room with a stainless steel sink and folding station, tile shower with rain head in master, wood ceilings on the front and back covered porches, numerous built-ins, barn doors, and the list goes on and on!!! Complete and ready for immediate occupancy! Don't Miss Out!! Check out video tour https://youtu.be/yB7ycghxvJw?si=yPresiltemkf-n_c
Location
State TN
County Macon County
Rooms
Main Level Bedrooms 3
Interior
Interior Features Built-in Features, Ceiling Fan(s), Extra Closets, High Ceilings, Open Floorplan, High Speed Internet, Kitchen Island
Heating Central, Electric
Cooling Central Air, Electric
Flooring Tile, Vinyl
Fireplace N
Appliance Dishwasher, Microwave
Exterior
Utilities Available Electricity Available, Water Available
Waterfront false
View Y/N false
Roof Type Asphalt
Parking Type Gravel
Private Pool false
Building
Lot Description Cleared, Level
Story 1
Sewer Septic Tank
Water Public
Structure Type Vinyl Siding
New Construction true
Schools
Elementary Schools Fairlane Elementary
Middle Schools Macon County Junior High School
High Schools Macon County High School
Others
Senior Community false
Read Less

© 2024 Listings courtesy of RealTrac as distributed by MLS GRID. All Rights Reserved.
GET MORE INFORMATION





