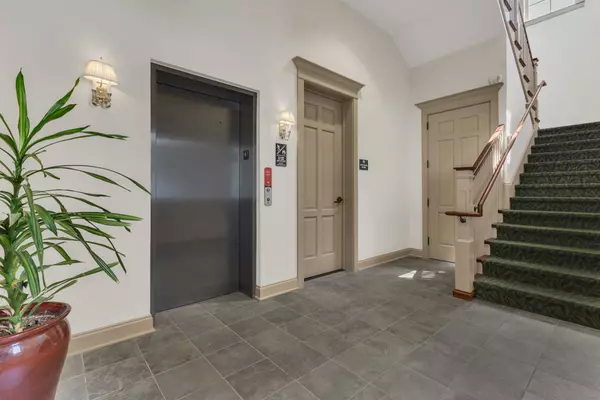For more information regarding the value of a property, please contact us for a free consultation.
1001 Westhaven Blvd #200 Franklin, TN 37064
Want to know what your home might be worth? Contact us for a FREE valuation!

Our team is ready to help you sell your home for the highest possible price ASAP
Key Details
Sold Price $746,500
Property Type Condo
Sub Type Flat Condo
Listing Status Sold
Purchase Type For Sale
Square Footage 1,506 sqft
Price per Sqft $495
Subdivision Westhaven
MLS Listing ID 2698161
Sold Date 09/24/24
Bedrooms 2
Full Baths 2
HOA Fees $599/mo
HOA Y/N Yes
Year Built 2008
Annual Tax Amount $2,306
Property Description
This lovely two bedroom / two bath condo, built by renowned Southern Land Company, offers the very best of luxury & convenience. Solid core interior doors, 10-ft ceilings, extensive crown moldings, plantation shutters, sand & finished hardwood flooring, stainless appliances w/ double ovens & gas cooktop, generous owners suite, lengthy vanity with marble countertop & two sinks, jetted tub & separate shower w/ frameless glass door, TWO closets plus large linen closet, guest bedroom on opposite side of home w/full bath & large closet, laundry room w/ like-new washer & dryer. Step out onto the 30-foot porch from either the living room or owners suite & enjoy serene views of Westhaven Lake—a perfect spot for morning coffee or evening relaxation. Unbeatable location just steps from the many conveniences of the Westhaven Town Center including grocery, restaurants, fitness, bank, medical & dental offices, shopping, & much more! Secure bldg w/ elevator to 2nd floor!
Location
State TN
County Williamson County
Rooms
Main Level Bedrooms 2
Interior
Interior Features Ceiling Fan(s), Elevator, Entry Foyer, High Ceilings, Pantry, Walk-In Closet(s), Primary Bedroom Main Floor
Heating Central
Cooling Central Air
Flooring Finished Wood, Tile
Fireplace N
Appliance Dishwasher, Disposal, Dryer, Microwave, Refrigerator, Washer
Exterior
Exterior Feature Balcony, Garage Door Opener
Garage Spaces 1.0
Utilities Available Water Available
View Y/N true
View Lake
Private Pool false
Building
Lot Description Level
Story 1
Sewer Public Sewer
Water Public
Structure Type Fiber Cement
New Construction false
Schools
Elementary Schools Pearre Creek Elementary School
Middle Schools Hillsboro Elementary/ Middle School
High Schools Independence High School
Others
HOA Fee Include Exterior Maintenance,Maintenance Grounds,Insurance,Recreation Facilities
Senior Community false
Read Less

© 2024 Listings courtesy of RealTrac as distributed by MLS GRID. All Rights Reserved.
GET MORE INFORMATION





