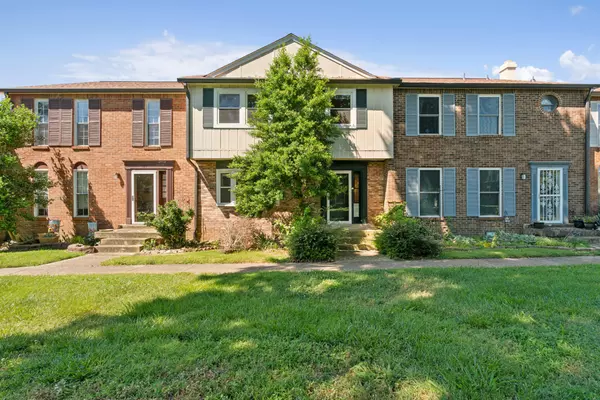For more information regarding the value of a property, please contact us for a free consultation.
310 Huntington Ridge Dr Nashville, TN 37211
Want to know what your home might be worth? Contact us for a FREE valuation!

Our team is ready to help you sell your home for the highest possible price ASAP
Key Details
Sold Price $210,000
Property Type Townhouse
Sub Type Townhouse
Listing Status Sold
Purchase Type For Sale
Square Footage 1,488 sqft
Price per Sqft $141
Subdivision Huntington Ridge
MLS Listing ID 2675816
Sold Date 09/23/24
Bedrooms 3
Full Baths 2
Half Baths 1
HOA Fees $257/mo
HOA Y/N Yes
Year Built 1974
Annual Tax Amount $1,734
Lot Size 1,742 Sqft
Acres 0.04
Property Description
Sold As-Is. Needs a full Reno. Discover the potential of this charming 3-bedroom, 2.5-bathroom home in an unbeatable Nashville location near Nippers Corner. Being sold as-is, this property offers a fantastic investment opportunity with a functional layout, featuring a comfortable den connected to an eat-in kitchen that opens to a huge deck, perfect for entertaining. This property is for investors only. Conveniently situated near I-65 and I-24, commuting is a breeze. Although it's a fixer-upper, the home boasts ample storage, large bedrooms, and a private deck ideal for relaxing. The seller has renovation quotes on hand, and with some updates, you could gain a huge return in equity immediately. This home is perfect for a family, an investor looking to flip for immediate ROI, or someone seeking a rental property, as renting is permitted. Don’t miss out on this opportunity to gain instant equity and create your dream home!
Location
State TN
County Davidson County
Rooms
Main Level Bedrooms 3
Interior
Heating Central
Cooling Central Air
Flooring Carpet, Laminate, Vinyl
Fireplace N
Exterior
Utilities Available Water Available
Waterfront false
View Y/N false
Parking Type Alley Access
Private Pool false
Building
Story 2
Sewer Public Sewer
Water Public
Structure Type Brick
New Construction false
Schools
Elementary Schools Granbery Elementary
Middle Schools William Henry Oliver Middle
High Schools John Overton Comp High School
Others
Senior Community false
Read Less

© 2024 Listings courtesy of RealTrac as distributed by MLS GRID. All Rights Reserved.
GET MORE INFORMATION





