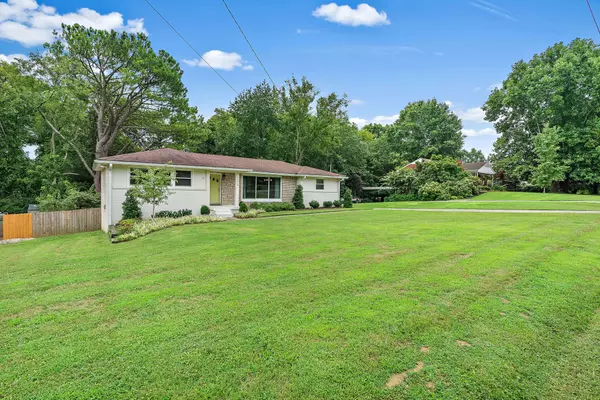For more information regarding the value of a property, please contact us for a free consultation.
5024 Marchant Dr Nashville, TN 37211
Want to know what your home might be worth? Contact us for a FREE valuation!

Our team is ready to help you sell your home for the highest possible price ASAP
Key Details
Sold Price $635,000
Property Type Single Family Home
Sub Type Single Family Residence
Listing Status Sold
Purchase Type For Sale
Square Footage 1,561 sqft
Price per Sqft $406
Subdivision Crieve Hall
MLS Listing ID 2685607
Sold Date 09/16/24
Bedrooms 3
Full Baths 2
HOA Y/N No
Year Built 1958
Annual Tax Amount $3,621
Lot Size 0.500 Acres
Acres 0.5
Lot Dimensions 100 X 220
Property Description
Don't miss this well-maintained 3-bedroom, 2-bathroom home nestled in the heart of Crieve Hall! Step inside to find a bright and inviting living space, perfect for relaxing or entertaining guests. The open floor plan seamlessly connects the living room, dining area, and kitchen, creating a warm and welcoming atmosphere. The kitchen has granite countertops, modern appliances and plenty of storage. Large bedrooms and a huge recreation room are an added bonus! Enjoy the outdoors in your private, fenced-in backyard. The spacious patio is perfect for summer cookouts, morning coffee, or simply relaxing in the fresh air. The yard offers plenty of space for gardening, pets, or play. Located in the highly sought-after Crieve Hall neighborhood, this home is just minutes away from shopping, dining, parks, and entertainment. With easy access to I-24 and I-65, you're just a short drive from downtown Nashville and all that Music City has to offer.
Location
State TN
County Davidson County
Rooms
Main Level Bedrooms 3
Interior
Interior Features Ceiling Fan(s), Extra Closets, Redecorated, Smart Thermostat, High Speed Internet
Heating Central
Cooling Central Air
Flooring Finished Wood, Tile
Fireplace N
Appliance Dishwasher, Refrigerator
Exterior
Exterior Feature Storage
Utilities Available Water Available, Cable Connected
Waterfront false
View Y/N false
Parking Type Driveway
Private Pool false
Building
Story 1
Sewer Public Sewer
Water Public
Structure Type Brick
New Construction false
Schools
Elementary Schools Crieve Hall Elementary
Middle Schools Croft Design Center
High Schools John Overton Comp High School
Others
Senior Community false
Read Less

© 2024 Listings courtesy of RealTrac as distributed by MLS GRID. All Rights Reserved.
GET MORE INFORMATION





