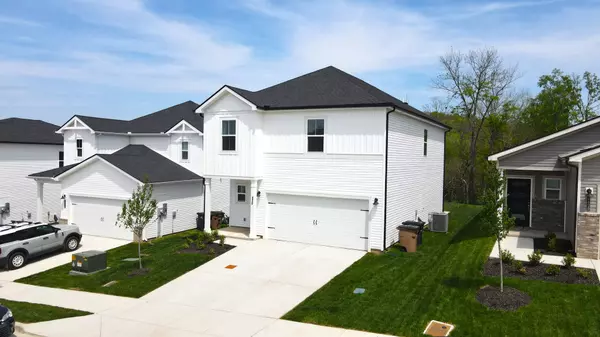For more information regarding the value of a property, please contact us for a free consultation.
4425 Skyridge Dr Nashville, TN 37207
Want to know what your home might be worth? Contact us for a FREE valuation!

Our team is ready to help you sell your home for the highest possible price ASAP
Key Details
Sold Price $441,000
Property Type Single Family Home
Sub Type Single Family Residence
Listing Status Sold
Purchase Type For Sale
Square Footage 1,934 sqft
Price per Sqft $228
Subdivision Skyridge
MLS Listing ID 2646367
Sold Date 09/13/24
Bedrooms 4
Full Baths 2
Half Baths 1
HOA Fees $42/mo
HOA Y/N Yes
Year Built 2023
Annual Tax Amount $3,370
Lot Size 5,227 Sqft
Acres 0.12
Property Description
New price drop! MOTIVATED SELLERS are offering 5k towards closing costs. Take advantage of another $5,000 credit and free appraisal with preferred lender!! Home in immaculate condition. This property is on a premium lot, offering more space and privacy than other homes in the area. The expansive yard is perfect for outdoor activities, gardening, etc. Ultimate privacy; primary bedroom and backyard facing a GREENLINE. Built in water feature at the sink. Home appliances under warranty until end of December 2024. Structural warranty good for ten years. Home built with energy efficient features. Exiting new developments nearby including Oracle headquarters. Schedule your showing today!
Location
State TN
County Davidson County
Interior
Interior Features Smart Thermostat
Heating Electric
Cooling Central Air
Flooring Carpet, Finished Wood, Laminate
Fireplace N
Appliance Dishwasher, Microwave, Refrigerator
Exterior
Garage Spaces 2.0
Utilities Available Electricity Available, Water Available
Waterfront false
View Y/N false
Roof Type Shingle
Parking Type Attached
Private Pool false
Building
Story 2
Sewer Public Sewer
Water Public
Structure Type Brick,Vinyl Siding
New Construction false
Schools
Elementary Schools Bellshire Elementary Design Center
Middle Schools Madison Middle
High Schools Hunters Lane Comp High School
Others
HOA Fee Include Maintenance Grounds
Senior Community false
Read Less

© 2024 Listings courtesy of RealTrac as distributed by MLS GRID. All Rights Reserved.
GET MORE INFORMATION





