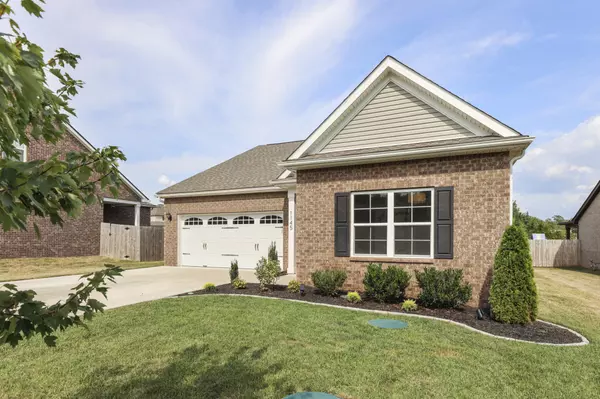For more information regarding the value of a property, please contact us for a free consultation.
1145 Suggs Pass Mount Juliet, TN 37122
Want to know what your home might be worth? Contact us for a FREE valuation!

Our team is ready to help you sell your home for the highest possible price ASAP
Key Details
Sold Price $470,000
Property Type Single Family Home
Sub Type Single Family Residence
Listing Status Sold
Purchase Type For Sale
Square Footage 1,753 sqft
Price per Sqft $268
Subdivision Oakvale Subdivision
MLS Listing ID 2680033
Sold Date 09/06/24
Bedrooms 3
Full Baths 2
Half Baths 1
HOA Fees $43/mo
HOA Y/N Yes
Year Built 2021
Annual Tax Amount $1,467
Lot Size 0.260 Acres
Acres 0.26
Lot Dimensions 66X170
Property Description
Don't miss out on this stunning ranch-style home that backs up to private views that will never be built on! Located on a quiet cul-de-sac has curb appeal you won't find elsewhere, with pristine landscaping that creates a breathtaking paradise on earth. This one-level residence features 3 bedrooms and 2.5 baths. The large kitchen, complete with granite countertops, a tile backsplash, stainless appliances, and a spacious island, opens into the great room and dining area. Hardwood floors grace the living areas. The primary bedroom boasts a very large walk-in closet and an ensuite bath with marble dual vanities and a walk-in shower. Enjoy outdoor living on the included 10x10 covered patio. Modern upgrades throughout include new faucets and fixtures, a custom fireplace, an accent wall along with a tray ceiling in the primary bedroom, smart home automation, and custom-built closets. All appliances included. $10k Incentive Reflected in Price! Could be used for Closing Cost or Buy Down.
Location
State TN
County Wilson County
Rooms
Main Level Bedrooms 3
Interior
Interior Features Primary Bedroom Main Floor
Heating Central, Natural Gas
Cooling Central Air, Gas
Flooring Carpet, Finished Wood, Tile
Fireplace N
Appliance Dishwasher, Disposal, Dryer, Microwave, Refrigerator, Washer
Exterior
Garage Spaces 2.0
Utilities Available Water Available
Waterfront false
View Y/N false
Roof Type Shingle
Parking Type Attached - Front, Concrete, Driveway, Paved
Private Pool false
Building
Lot Description Cul-De-Sac, Level
Story 1
Sewer STEP System
Water Public
Structure Type Brick,Vinyl Siding
New Construction false
Schools
Elementary Schools Gladeville Elementary
Middle Schools Gladeville Middle School
High Schools Wilson Central High School
Others
HOA Fee Include Maintenance Grounds
Senior Community false
Read Less

© 2024 Listings courtesy of RealTrac as distributed by MLS GRID. All Rights Reserved.
GET MORE INFORMATION





