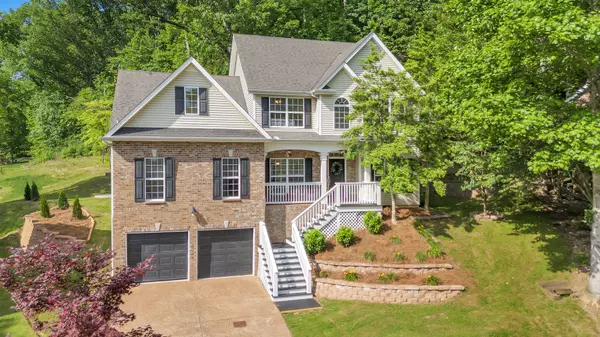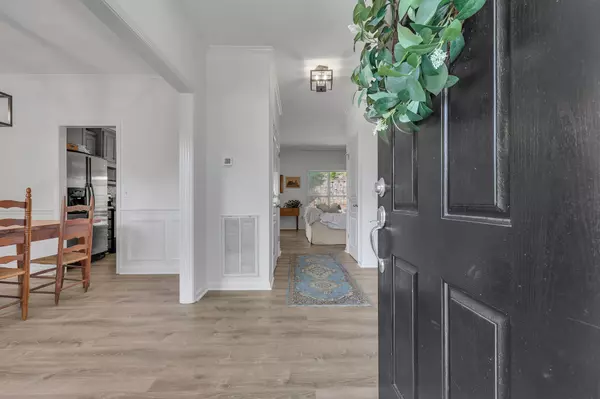For more information regarding the value of a property, please contact us for a free consultation.
305 Spring Pl Nashville, TN 37221
Want to know what your home might be worth? Contact us for a FREE valuation!

Our team is ready to help you sell your home for the highest possible price ASAP
Key Details
Sold Price $680,000
Property Type Single Family Home
Sub Type Single Family Residence
Listing Status Sold
Purchase Type For Sale
Square Footage 2,995 sqft
Price per Sqft $227
Subdivision Still Spring Hollow
MLS Listing ID 2657807
Sold Date 08/26/24
Bedrooms 4
Full Baths 3
HOA Fees $12/ann
HOA Y/N Yes
Year Built 2003
Annual Tax Amount $2,691
Lot Size 9,147 Sqft
Acres 0.21
Lot Dimensions 71 X 83
Property Description
Clean, chic, and like new, this home boasts fresh paint throughout, new flooring, and quartz countertops in the kitchen. This home boasts upgraded light fixtures and a desirable dining room ready to host your next dinner party. There is custom built ins and shiplap in the eat-in area and great room that is open to the kitchen and outdoors. With 4 bedrooms, 3 full bath, a private office ,a den, and a bonus room your family will have plenty of space to accommodate all your needs. The primary suite is on the 2nd floor leaving the downstairs bedroom with a full bath for guests or in law suite.The outside oasis is adorned with two fire pits & 1300 cubic ft. of stamped concrete. There is 250 square feet of floored attic space and walk in shelved storage in the crawl space. While the oversized laundry room off the garage offers more storage potential and mud room possibilities.
Location
State TN
County Davidson County
Rooms
Main Level Bedrooms 1
Interior
Interior Features Ceiling Fan(s), Entry Foyer, Extra Closets, Pantry, Redecorated, Storage, Walk-In Closet(s)
Heating Central, Electric, Natural Gas
Cooling Central Air
Flooring Carpet, Finished Wood, Tile
Fireplaces Number 1
Fireplace Y
Appliance Dishwasher, Disposal, Dryer, Microwave, Refrigerator, Washer
Exterior
Exterior Feature Garage Door Opener
Garage Spaces 2.0
Utilities Available Electricity Available, Water Available, Cable Connected
Waterfront false
View Y/N false
Roof Type Shingle
Parking Type Attached - Front
Private Pool false
Building
Lot Description Rolling Slope, Wooded
Story 2
Sewer Public Sewer
Water Public
Structure Type Brick
New Construction false
Schools
Elementary Schools Westmeade Elementary
Middle Schools H. G. Hill Middle
High Schools James Lawson High School
Others
HOA Fee Include Maintenance Grounds
Senior Community false
Read Less

© 2024 Listings courtesy of RealTrac as distributed by MLS GRID. All Rights Reserved.
GET MORE INFORMATION





