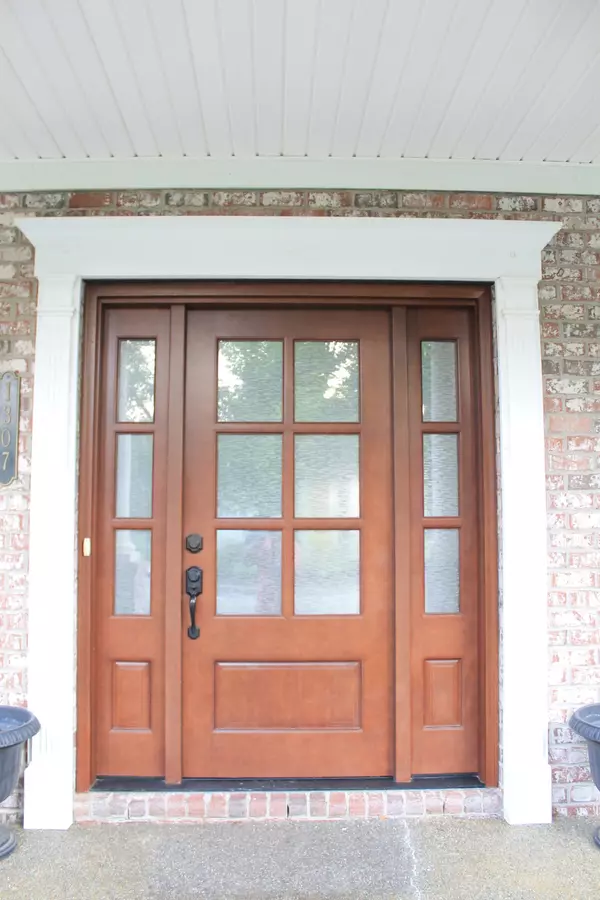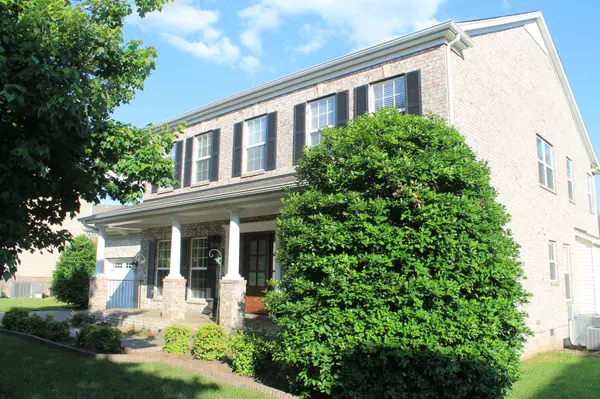For more information regarding the value of a property, please contact us for a free consultation.
1307 Slade Ct Franklin, TN 37067
Want to know what your home might be worth? Contact us for a FREE valuation!

Our team is ready to help you sell your home for the highest possible price ASAP
Key Details
Sold Price $898,750
Property Type Single Family Home
Sub Type Single Family Residence
Listing Status Sold
Purchase Type For Sale
Square Footage 3,312 sqft
Price per Sqft $271
Subdivision Mckays Mill Sec 36
MLS Listing ID 2675578
Sold Date 08/02/24
Bedrooms 4
Full Baths 2
Half Baths 1
HOA Fees $91/mo
HOA Y/N Yes
Year Built 2007
Annual Tax Amount $2,902
Lot Size 10,454 Sqft
Acres 0.24
Lot Dimensions 72 X 133
Property Description
Unbeatable location! Step into this exquisite, ready-to-move-in home nestled in the prestigious McKay's Mill neighborhood. This luxurious 4-bed, 2.5-bath SFH spans 3,312 square feet and boasts over $100K worth of high-end upgrades, blending classic architectural charm with modern elegance. Inside, experience the handscraped engineered Mohawk flooring, granite kitchen countertops, upgraded oak stairs, top-grade carpet with waterproof padding, top-of-the-line appliances, and a new HVAC system. The primary suite upstairs is a retreat, while each bedroom features spacious walk-in closets. Recently refreshed with new paint. Outdoor living is unparalleled with a grand 24 x 16 deck and a freshly sealed driveway. Perfectly positioned near upscale grocery stores and dining options, with easy access to both downtown Franklin and Nashville via I-65, McKay's Mill provides premier amenities including a resort-style pool, playgrounds, walking trails, tennis courts, clubhouse & Fitness Center.
Location
State TN
County Williamson County
Interior
Interior Features Air Filter, Ceiling Fan(s), Entry Foyer, Pantry, Walk-In Closet(s), High Speed Internet
Heating Central
Cooling Central Air
Flooring Carpet, Finished Wood, Laminate, Tile
Fireplaces Number 1
Fireplace Y
Appliance Dishwasher, Disposal, Dryer, Microwave, Refrigerator, Washer
Exterior
Exterior Feature Garage Door Opener
Garage Spaces 2.0
Utilities Available Water Available, Cable Connected
View Y/N false
Roof Type Shingle
Private Pool false
Building
Lot Description Cul-De-Sac, Level
Story 2
Sewer Public Sewer
Water Public
Structure Type Brick,Vinyl Siding
New Construction false
Schools
Elementary Schools Clovercroft Elementary School
Middle Schools Fred J Page Middle School
High Schools Centennial High School
Others
HOA Fee Include Recreation Facilities
Senior Community false
Read Less

© 2024 Listings courtesy of RealTrac as distributed by MLS GRID. All Rights Reserved.
GET MORE INFORMATION





