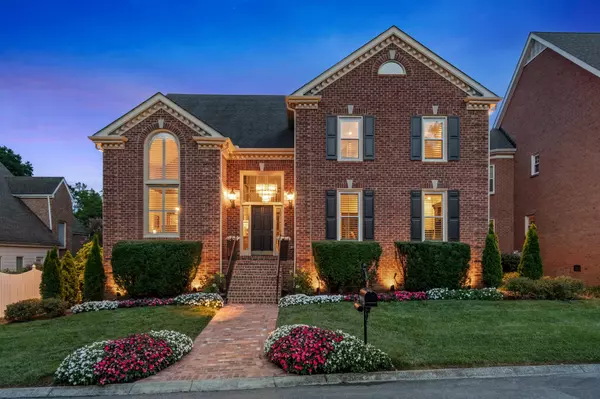For more information regarding the value of a property, please contact us for a free consultation.
203 Kensington Park Nashville, TN 37215
Want to know what your home might be worth? Contact us for a FREE valuation!

Our team is ready to help you sell your home for the highest possible price ASAP
Key Details
Sold Price $1,599,900
Property Type Single Family Home
Sub Type Single Family Residence
Listing Status Sold
Purchase Type For Sale
Square Footage 4,999 sqft
Price per Sqft $320
Subdivision Abbottsford
MLS Listing ID 2675712
Sold Date 07/31/24
Bedrooms 4
Full Baths 4
Half Baths 1
HOA Fees $345/mo
HOA Y/N Yes
Year Built 1993
Annual Tax Amount $8,011
Lot Size 6,098 Sqft
Acres 0.14
Lot Dimensions 60 X 100
Property Description
OPEN HOUSE CANCELED. A beautifully maintained home provides walkability to schools, shopping, restaurants, the YCMA, and everything else the vibrant Green Hills area has to offer. The coveted Abbottsford community includes amenities such as lawncare, meticulously maintained green space. Enter this freshly painted, immaculate home and instantly notice the hardwood flooring, vaulted ceilings and sweeping staircase. Discover the oversize main level primary suite, spacious and stately office, gourmet kitchen, and ample breakfast area. Picture yourself relaxing with some morning coffee or entertaining friends on the newly constructed deck. Downstairs you’ll find a sensational heated/cooled finished basement bonus room, wet bar, wine cellar, workout room and access to the spacious 3-car garage. Other notable features include a new (2022) HVAC system, a tankless water heater and a Rainsoft water softener + filtration system. Over 90k spent on valuable upgrades.
Location
State TN
County Davidson County
Rooms
Main Level Bedrooms 1
Interior
Interior Features Ceiling Fan(s), Entry Foyer, Extra Closets, High Ceilings, Pantry, Redecorated, Storage, Walk-In Closet(s), Wet Bar, Primary Bedroom Main Floor
Heating Central, Natural Gas
Cooling Central Air, Electric
Flooring Carpet, Finished Wood, Tile
Fireplaces Number 1
Fireplace Y
Appliance Dishwasher, Disposal, Microwave, Refrigerator
Exterior
Exterior Feature Garage Door Opener, Irrigation System
Garage Spaces 3.0
Utilities Available Electricity Available, Water Available
Waterfront false
View Y/N false
Roof Type Shingle
Parking Type Attached - Rear, Unassigned
Private Pool false
Building
Lot Description Level
Story 3
Sewer Public Sewer
Water Public
Structure Type Brick
New Construction false
Schools
Elementary Schools Julia Green Elementary
Middle Schools John Trotwood Moore Middle
High Schools Hillsboro Comp High School
Others
HOA Fee Include Maintenance Grounds,Recreation Facilities
Senior Community false
Read Less

© 2024 Listings courtesy of RealTrac as distributed by MLS GRID. All Rights Reserved.
GET MORE INFORMATION





