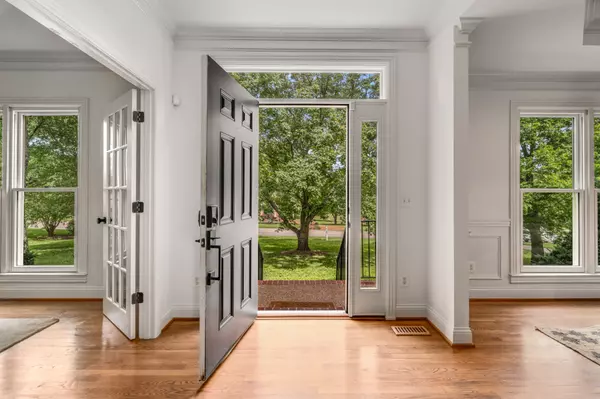For more information regarding the value of a property, please contact us for a free consultation.
1510 Knox Valley Dr Brentwood, TN 37027
Want to know what your home might be worth? Contact us for a FREE valuation!

Our team is ready to help you sell your home for the highest possible price ASAP
Key Details
Sold Price $1,300,000
Property Type Single Family Home
Sub Type Single Family Residence
Listing Status Sold
Purchase Type For Sale
Square Footage 3,480 sqft
Price per Sqft $373
Subdivision Brenthaven
MLS Listing ID 2650406
Sold Date 08/01/24
Bedrooms 4
Full Baths 3
Half Baths 1
HOA Y/N No
Year Built 1998
Annual Tax Amount $4,005
Lot Size 1.050 Acres
Acres 1.05
Lot Dimensions 165 X 243
Property Description
Tucked away in Brentwood's classic Brenthaven community, this home sits on a lush, flat 1-acre lot with mature trees, a private backyard, and plenty of room to run around. Within 5 minutes is Blue Ribbon Award Winning Lipscomb Elementary, abundant shopping and dining choices of Cool Springs, and access to Interstate 65. Inside, the vaulted ceilings and flow of the main level living areas are perfect for fostering conversation and connection through the highly functional floor plan. With its primary suite on the first floor, this home offers one level living. Upstairs is a junior primary suite with an additional two bedrooms that are generous in size and share a Jack-n-Jill bath (don't miss the surprise hobby room attached!). The unfinished basement is a delightful bonus w/endless possibilities for activities, storage, or shelter. Convenient to Franklin Rd, Concord Rd, the YMCA, parks and greenways, this full brick home sits in an impeccable location.
Location
State TN
County Williamson County
Rooms
Main Level Bedrooms 1
Interior
Interior Features Ceiling Fan(s), Central Vacuum, Smart Thermostat, Storage, Walk-In Closet(s)
Heating Central, Natural Gas
Cooling Central Air
Flooring Finished Wood, Tile
Fireplaces Number 2
Fireplace Y
Appliance Dishwasher, Microwave, Refrigerator
Exterior
Garage Spaces 3.0
Utilities Available Water Available
Waterfront false
View Y/N false
Parking Type Attached - Side
Private Pool false
Building
Story 2
Sewer Public Sewer
Water Public
Structure Type Brick
New Construction false
Schools
Elementary Schools Lipscomb Elementary
Middle Schools Brentwood Middle School
High Schools Brentwood High School
Others
Senior Community false
Read Less

© 2024 Listings courtesy of RealTrac as distributed by MLS GRID. All Rights Reserved.
GET MORE INFORMATION





