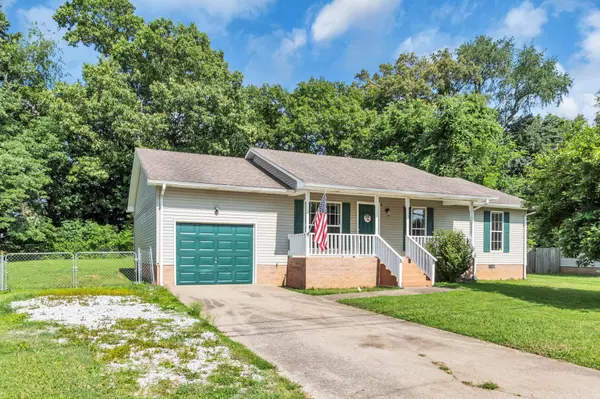For more information regarding the value of a property, please contact us for a free consultation.
165 Oak Tree Dr Oak Grove, KY 42262
Want to know what your home might be worth? Contact us for a FREE valuation!

Our team is ready to help you sell your home for the highest possible price ASAP
Key Details
Sold Price $225,000
Property Type Single Family Home
Sub Type Single Family Residence
Listing Status Sold
Purchase Type For Sale
Square Footage 1,196 sqft
Price per Sqft $188
Subdivision New Gritton Est S9
MLS Listing ID 2634143
Sold Date 07/22/24
Bedrooms 3
Full Baths 2
HOA Y/N No
Year Built 1996
Annual Tax Amount $1,436
Lot Size 0.380 Acres
Acres 0.38
Property Description
Assumable VA Loan of 3.875% for qualified Military Veterans & Active-duty members. Charming 3 Bed 2 bath Ranch with a Garage & a Level, Double gated Fenced, Backing Up to a Peaceful Farm! No Rear Neighbors!! Roof replaced 4 yrs. ago with w/ Architectural Shingles. All Kitchen Appliances Convey, inc. Washer/Dryer. Bedrooms have Ceiling Fans. Master has a Deep Closet & Private Bath. Laminate floors in Livingroom and Hallway. Washer/Dryer & Storage Shed Convey! Large Kitchen Leads out on the Deck. Garage is VERY Deep - 26' DEEP! Gravel Pad for Extra Parking Beside the Driveway. Tranquil backyard Views! Private Remarks: House was just painted & New Carpet installed. Garage is VERY Deep - 26' DEEP! Gravel Pad for Extra Parking Beside the Driveway. Fenced backyard with Double Gate. Storage Shed coveys.
Location
State KY
County Christian County
Rooms
Main Level Bedrooms 3
Interior
Interior Features Air Filter, Ceiling Fan(s), Pantry, Storage, Walk-In Closet(s), High Speed Internet
Heating Heat Pump
Cooling Central Air
Flooring Carpet, Laminate
Fireplace N
Appliance Dishwasher, Dryer, Refrigerator, Washer
Exterior
Garage Spaces 1.0
Utilities Available Water Available, Cable Connected
View Y/N false
Roof Type Asphalt
Private Pool false
Building
Lot Description Level
Story 1
Sewer Public Sewer
Water Public
Structure Type Vinyl Siding
New Construction false
Schools
Elementary Schools Pembroke Elementary School
Middle Schools Hopkinsville Middle School
High Schools Hopkinsville High School
Others
Senior Community false
Read Less

© 2025 Listings courtesy of RealTrac as distributed by MLS GRID. All Rights Reserved.




