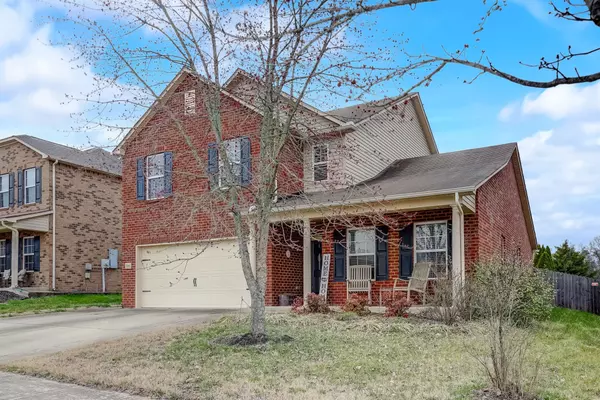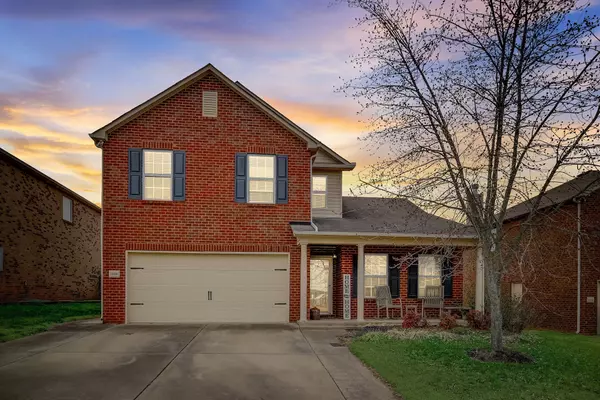For more information regarding the value of a property, please contact us for a free consultation.
1004 Patmore Ln Hendersonville, TN 37075
Want to know what your home might be worth? Contact us for a FREE valuation!

Our team is ready to help you sell your home for the highest possible price ASAP
Key Details
Sold Price $549,900
Property Type Single Family Home
Sub Type Single Family Residence
Listing Status Sold
Purchase Type For Sale
Square Footage 2,755 sqft
Price per Sqft $199
Subdivision Creekside At Station Camp
MLS Listing ID 2661113
Sold Date 07/11/24
Bedrooms 5
Full Baths 2
Half Baths 1
HOA Fees $55/mo
HOA Y/N Yes
Year Built 2011
Annual Tax Amount $1,857
Lot Size 9,147 Sqft
Acres 0.21
Lot Dimensions 57 X 160 IRR
Property Description
Introducing an exquisite 5-bed/2.5-bath haven nestled in Hendersonville's coveted Creekside at Station Camp neighborhood. This turnkey gem boasts open-concept living w/a cozy fireplace, formal dining, and an eat-in kitchen adorned with granite counter tops and newer stainless steel appliances. The primary suite with custom-built closet on the first floor offers convenience, while 4 bedrooms and a spacious loft upstairs provide ample space. Enjoy outdoor bliss in your fenced backyard with mature trees, covered patio and a charming pavilion. This home is zoned in the all-new and highly desired state-of-the-art Liberty Creek School District, and just around the bend from scenic creek-side walking trails and the all-new PUBLIX shopping center at Newman's Crossing. Welcome to a residence where luxury meets comfort, creating the perfect home in this sought-after community! You won't want to miss out on this beautiful home - schedule a private tour TODAY!
Location
State TN
County Sumner County
Rooms
Main Level Bedrooms 1
Interior
Interior Features Ceiling Fan(s), Extra Closets, Walk-In Closet(s), Primary Bedroom Main Floor, High Speed Internet
Heating Central, Electric
Cooling Central Air, Electric
Flooring Carpet, Finished Wood, Tile
Fireplaces Number 1
Fireplace Y
Appliance Dishwasher, Dryer, Microwave, Washer
Exterior
Exterior Feature Garage Door Opener
Garage Spaces 2.0
Utilities Available Electricity Available, Water Available
Waterfront false
View Y/N false
Roof Type Shingle
Parking Type Attached - Front, Driveway
Private Pool false
Building
Lot Description Level
Story 2
Sewer Public Sewer
Water Public
Structure Type Brick
New Construction false
Schools
Elementary Schools Liberty Creek Elementary
Middle Schools Liberty Creek Middle School
High Schools Liberty Creek High School
Others
HOA Fee Include Maintenance Grounds,Recreation Facilities
Senior Community false
Read Less

© 2024 Listings courtesy of RealTrac as distributed by MLS GRID. All Rights Reserved.
GET MORE INFORMATION





