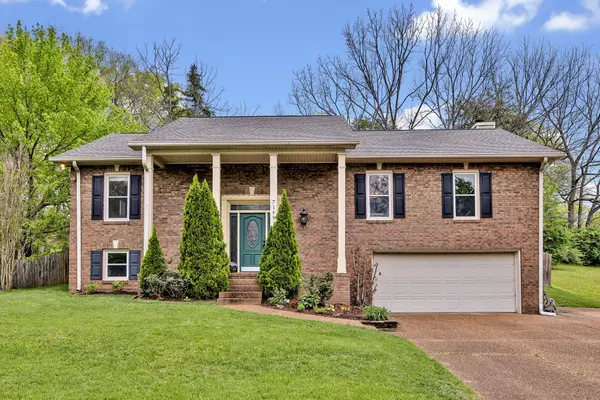For more information regarding the value of a property, please contact us for a free consultation.
7149 Bay Cove Trl Nashville, TN 37221
Want to know what your home might be worth? Contact us for a FREE valuation!

Our team is ready to help you sell your home for the highest possible price ASAP
Key Details
Sold Price $550,000
Property Type Single Family Home
Sub Type Single Family Residence
Listing Status Sold
Purchase Type For Sale
Square Footage 2,534 sqft
Price per Sqft $217
Subdivision Southampton
MLS Listing ID 2642367
Sold Date 07/10/24
Bedrooms 3
Full Baths 2
Half Baths 1
HOA Fees $4/ann
HOA Y/N Yes
Year Built 1986
Annual Tax Amount $3,131
Lot Size 0.270 Acres
Acres 0.27
Lot Dimensions 75 X 150
Property Description
Discover this exquisite home nestled in a serene Bellevue community! Boasting 3 bedrooms and 3 bathrooms, this charming residence offers primarily one-level living with a timeless layout. The kitchen features granite countertops and inviting wood cabinets, complemented by an adjacent dining area. The spacious main living area is perfect for entertaining and seamlessly transitions to a heated and cooled 3-season room, offering picturesque views of the private backyard oasis complete with a refreshing pool! The lower level offers additional space with a large rec room, ideal for hobbies or movie nights, along with a convenient wet bar for entertaining guests. Completing this level is a laundry room, half bath, and garage entrance. Enjoy the tranquility of this quiet community, just steps away from the Greenway and all the shopping and dining amenities that Bellevue has to offer. Don't miss your chance to call this peaceful retreat home!
Location
State TN
County Davidson County
Rooms
Main Level Bedrooms 3
Interior
Heating Central, Natural Gas
Cooling Central Air, Gas
Flooring Finished Wood, Laminate, Tile
Fireplace N
Appliance Dishwasher, Disposal, Microwave
Exterior
Garage Spaces 2.0
Utilities Available Water Available
Waterfront false
View Y/N false
Parking Type Basement
Private Pool false
Building
Story 2
Sewer Public Sewer
Water Public
Structure Type Brick
New Construction false
Schools
Elementary Schools Harpeth Valley Elementary
Middle Schools Bellevue Middle
High Schools James Lawson High School
Others
Senior Community false
Read Less

© 2024 Listings courtesy of RealTrac as distributed by MLS GRID. All Rights Reserved.
GET MORE INFORMATION





