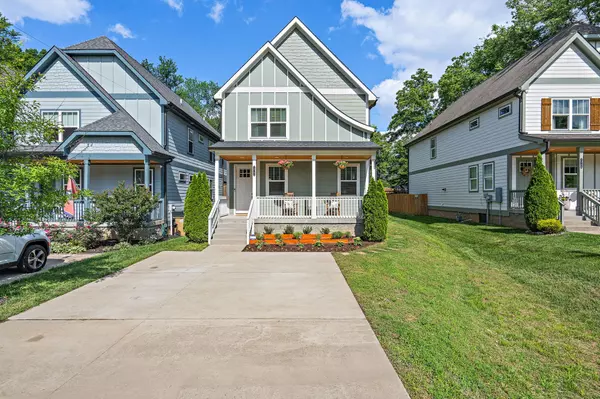For more information regarding the value of a property, please contact us for a free consultation.
2078A Whitney Ave Nashville, TN 37210
Want to know what your home might be worth? Contact us for a FREE valuation!

Our team is ready to help you sell your home for the highest possible price ASAP
Key Details
Sold Price $719,000
Property Type Single Family Home
Sub Type Horizontal Property Regime - Detached
Listing Status Sold
Purchase Type For Sale
Square Footage 2,365 sqft
Price per Sqft $304
Subdivision Woodycrest
MLS Listing ID 2656074
Sold Date 06/28/24
Bedrooms 4
Full Baths 2
Half Baths 1
HOA Y/N No
Year Built 2019
Annual Tax Amount $4,015
Property Description
The epitome of modern living just moments away from Downtown Nashville. Step outside your front door to enjoy the vibrant energy of Geodis Park, a mere 20-minute walk away, savor your morning coffee at Red Bicycle, only a 4-minute walk from home, or quickly access the interstate within 2 minutes by car. This beautifully spacious home is thoughtfully designed with bright, airy rooms that exude warmth and elegance. The beautiful kitchen and dining area are perfect for both everyday meals and entertaining, and the versatile fourth bedroom on the main floor could function as a wonderful home office. Upstairs, you’ll find three generously sized bedrooms and two spacious bathrooms, along with a convenient laundry room and a cozy reading nook on the landing. Step outside to enjoy a private, fenced-in yard, complete with a covered porch ideal for relaxing on summer nights. Don't miss this welcoming, modern home, offering low maintenance living and unparalleled accessibility!
Location
State TN
County Davidson County
Rooms
Main Level Bedrooms 1
Interior
Interior Features Ceiling Fan(s), Extra Closets, High Ceilings, Pantry, Walk-In Closet(s)
Heating Central, Natural Gas
Cooling Central Air, Electric
Flooring Finished Wood, Tile
Fireplaces Number 1
Fireplace Y
Appliance Dishwasher, Dryer, Ice Maker, Microwave, Refrigerator, Washer
Exterior
Utilities Available Electricity Available, Water Available
View Y/N false
Private Pool false
Building
Lot Description Level
Story 2
Sewer Public Sewer
Water Public
Structure Type Hardboard Siding
New Construction false
Schools
Elementary Schools John B. Whitsitt Elementary
Middle Schools Cameron College Preparatory
High Schools Glencliff High School
Others
Senior Community false
Read Less

© 2024 Listings courtesy of RealTrac as distributed by MLS GRID. All Rights Reserved.
GET MORE INFORMATION





