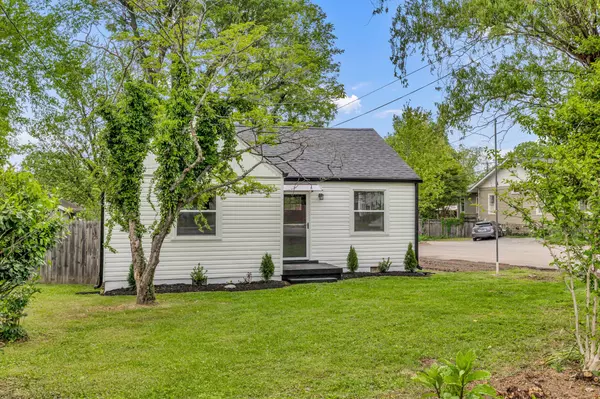For more information regarding the value of a property, please contact us for a free consultation.
407 Chapel Ave Nashville, TN 37206
Want to know what your home might be worth? Contact us for a FREE valuation!

Our team is ready to help you sell your home for the highest possible price ASAP
Key Details
Sold Price $559,000
Property Type Single Family Home
Sub Type Single Family Residence
Listing Status Sold
Purchase Type For Sale
Square Footage 1,270 sqft
Price per Sqft $440
Subdivision Roberts Property
MLS Listing ID 2648134
Sold Date 06/27/24
Bedrooms 3
Full Baths 1
HOA Y/N No
Year Built 1948
Annual Tax Amount $2,511
Lot Size 6,969 Sqft
Acres 0.16
Lot Dimensions 52 X 145
Property Description
MULTIPLE OFFERS RECEIVED. PLEASE SUBMIT HIGHEST AND BEST OFFERS BY 7pm on JUNE 2nd. This cottage style home is located in an R6 Zoning w/ Historic Overlay allows for a DADU (Detached Accessory Dwelling Unit) to be constructed. This wonderful historic neighborhood is just minutes to Downtown & a short walk to all of the attractions on Eastland Ave and Eastland Park. Featuring 3 bedrooms 1 full bath; this home is ready to move in. Completely renovated including; All new plumbing w/ new pex lines, updated electrical panel, new HVAC, new windows, flooring, plumbing and electrical fixtures, new roof, new gutters, new electric water heater, original hardwood flooring refinished, new Interior & exterior doors, new trim throughout, recessed led lighting, combo tub/shower w/ tile, LVP tile flooring, New Kitchen Cabinets w/ Granite Countertops & Stainless Appliances and more. This home is a Must See!
Location
State TN
County Davidson County
Rooms
Main Level Bedrooms 3
Interior
Interior Features Primary Bedroom Main Floor, High Speed Internet
Heating Central
Cooling Central Air
Flooring Carpet, Finished Wood, Laminate
Fireplace N
Appliance Dishwasher, Microwave
Exterior
Utilities Available Water Available, Cable Connected
Waterfront false
View Y/N false
Roof Type Asphalt
Parking Type On Street
Private Pool false
Building
Story 1
Sewer Public Sewer
Water Public
Structure Type Vinyl Siding
New Construction false
Schools
Elementary Schools Rosebank Elementary
Middle Schools Stratford Stem Magnet School Lower Campus
High Schools Stratford Stem Magnet School Upper Campus
Others
Senior Community false
Read Less

© 2024 Listings courtesy of RealTrac as distributed by MLS GRID. All Rights Reserved.
GET MORE INFORMATION





