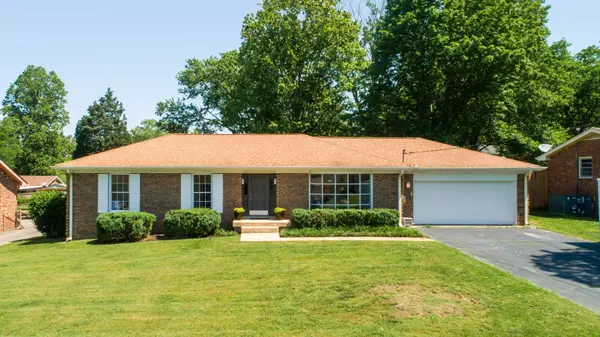For more information regarding the value of a property, please contact us for a free consultation.
7428 Harrow Dr Nashville, TN 37221
Want to know what your home might be worth? Contact us for a FREE valuation!

Our team is ready to help you sell your home for the highest possible price ASAP
Key Details
Sold Price $478,000
Property Type Single Family Home
Sub Type Single Family Residence
Listing Status Sold
Purchase Type For Sale
Square Footage 1,374 sqft
Price per Sqft $347
Subdivision Cross Timbers
MLS Listing ID 2654030
Sold Date 06/18/24
Bedrooms 3
Full Baths 2
HOA Y/N No
Year Built 1968
Annual Tax Amount $1,996
Lot Size 0.300 Acres
Acres 0.3
Lot Dimensions 90 X 150
Property Description
Discover this charming all-brick ranch home, nestled on a serene street, perfect for move-in. Highlighted by beautiful finished hardwood floors and a cozy fireplace, this home promises comfort. The large, flat, fenced backyard is ideal for relaxation or entertainment. Enjoy the natural light streaming through the large bay window, enhancing the cheery atmosphere of the home. Situated in a quiet, walkable neighborhood with numerous updates (see media section). Conveniently close to One Bellevue Place, Red Caboose Park, and I-40, with downtown Nashville just a 15-20 min drive away. A must-see property! 1% Buyer Financing available if you use preferred lender.
Location
State TN
County Davidson County
Rooms
Main Level Bedrooms 3
Interior
Interior Features Air Filter, Smart Appliance(s), Primary Bedroom Main Floor
Heating Central
Cooling Central Air
Flooring Finished Wood, Laminate, Tile
Fireplaces Number 1
Fireplace Y
Appliance Dishwasher, Microwave
Exterior
Exterior Feature Garage Door Opener, Storage
Garage Spaces 2.0
Utilities Available Water Available
Waterfront false
View Y/N false
Roof Type Shingle
Parking Type Attached - Front
Private Pool false
Building
Lot Description Level
Story 1
Sewer Public Sewer
Water Public
Structure Type Brick
New Construction false
Schools
Elementary Schools Westmeade Elementary
Middle Schools Bellevue Middle
High Schools James Lawson High School
Others
Senior Community false
Read Less

© 2024 Listings courtesy of RealTrac as distributed by MLS GRID. All Rights Reserved.
GET MORE INFORMATION





