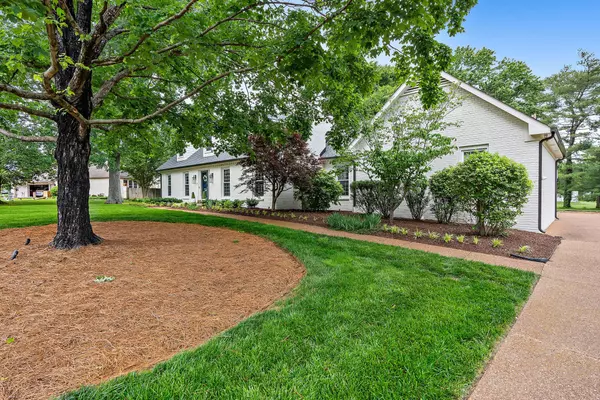For more information regarding the value of a property, please contact us for a free consultation.
6012 Moss Rose Ct Brentwood, TN 37027
Want to know what your home might be worth? Contact us for a FREE valuation!

Our team is ready to help you sell your home for the highest possible price ASAP
Key Details
Sold Price $1,400,000
Property Type Single Family Home
Sub Type Single Family Residence
Listing Status Sold
Purchase Type For Sale
Square Footage 3,493 sqft
Price per Sqft $400
Subdivision Belle Rive
MLS Listing ID 2653501
Sold Date 06/18/24
Bedrooms 4
Full Baths 3
Half Baths 1
HOA Fees $25/ann
HOA Y/N Yes
Year Built 1980
Annual Tax Amount $4,161
Lot Size 1.070 Acres
Acres 1.07
Lot Dimensions 232 X 264
Property Description
Welcome to your beautifully maintained home in the heart of Brentwood! This meticulously cared-for residence boasts a long list of upgrades and renovations that have been done recently, to include many of the essential big-ticket items. The downstairs HVAC, ductwork, tankless water heater, gutters, and roof are all newer. Many aesthetic upgrades have been done as well, including new carpet, paint, light fixtures, and garage doors and openers. With two stories, four bedrooms, three and a half bathrooms, bonus space, and a large yard, this home offers abundant space for all your needs, while still retaining its cozy, charming appeal—a perfect balance between functionality and warmth. Located in the highly sought-after Brentwood community, this home offers an ideal blend of suburban tranquility and urban convenience.
Location
State TN
County Williamson County
Rooms
Main Level Bedrooms 1
Interior
Interior Features Ceiling Fan(s), Dehumidifier, Entry Foyer, Extra Closets, Walk-In Closet(s)
Heating Central, Natural Gas
Cooling Central Air, Electric
Flooring Carpet, Finished Wood, Marble, Tile
Fireplace N
Appliance Dishwasher, Disposal, Microwave, Refrigerator
Exterior
Exterior Feature Garage Door Opener
Garage Spaces 2.0
Utilities Available Electricity Available, Water Available
Waterfront false
View Y/N false
Parking Type Attached - Rear
Private Pool false
Building
Lot Description Level
Story 2
Sewer Public Sewer
Water Public
Structure Type Hardboard Siding,Brick
New Construction false
Schools
Elementary Schools Scales Elementary
Middle Schools Brentwood Middle School
High Schools Brentwood High School
Others
Senior Community false
Read Less

© 2024 Listings courtesy of RealTrac as distributed by MLS GRID. All Rights Reserved.
GET MORE INFORMATION





