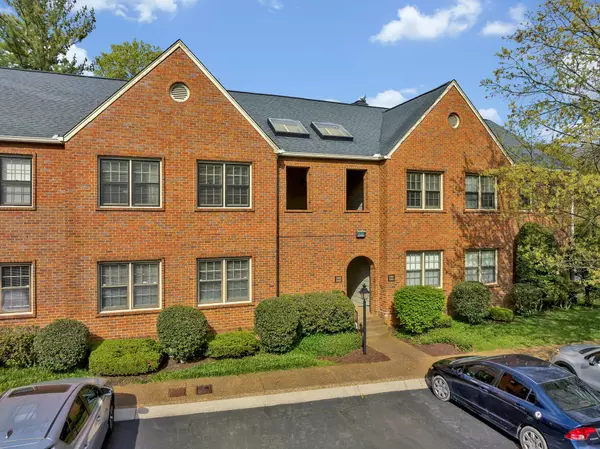For more information regarding the value of a property, please contact us for a free consultation.
245 Westchase Dr Nashville, TN 37205
Want to know what your home might be worth? Contact us for a FREE valuation!

Our team is ready to help you sell your home for the highest possible price ASAP
Key Details
Sold Price $459,900
Property Type Condo
Sub Type Other Condo
Listing Status Sold
Purchase Type For Sale
Square Footage 1,404 sqft
Price per Sqft $327
Subdivision Westchase
MLS Listing ID 2645533
Sold Date 05/29/24
Bedrooms 2
Full Baths 2
HOA Fees $275/mo
HOA Y/N Yes
Year Built 1982
Annual Tax Amount $2,780
Lot Size 1,306 Sqft
Acres 0.03
Property Description
Impeccably updated and visually stunning, this 2-bedroom, 2-bathroom residence on the 2nd floor showcases thoughtful enhancements throughout. The expansive living area boasts vaulted ceilings and a cozy fireplace, extending to a private covered balcony. Effortlessly host gatherings in the generously proportioned dining space, seamlessly connected to the remodeled kitchen featuring sleek quartz countertops and ample cabinetry. The primary suite offers a luxurious sanctuary with its spacious design, accompanied by a lavish customized walk-in closet and fully renovated spa-inspired bathroom. A large second bedroom and remodeled second bathroom featuring marble and quartz finishes complete the welcoming space. Upgrades include black stainless-steel appliances, brushed nickel hardware, and a new HVAC. Ideally situated in a quiet, pet-friendly community near Belle Meade, Green Hills, and the West End Corridors, this tranquil oasis offers the best of convenience and style.
Location
State TN
County Davidson County
Rooms
Main Level Bedrooms 2
Interior
Heating Central, Electric
Cooling Central Air, Electric
Flooring Carpet, Finished Wood, Tile
Fireplaces Number 1
Fireplace Y
Appliance Dryer, Refrigerator, Washer
Exterior
Utilities Available Electricity Available, Water Available
Waterfront false
View Y/N false
Roof Type Asphalt
Private Pool false
Building
Story 1
Sewer Public Sewer
Water Public
Structure Type Brick
New Construction false
Schools
Elementary Schools Julia Green Elementary
Middle Schools John Trotwood Moore Middle
High Schools Hillsboro Comp High School
Others
HOA Fee Include Exterior Maintenance,Maintenance Grounds,Insurance,Recreation Facilities
Senior Community false
Read Less

© 2024 Listings courtesy of RealTrac as distributed by MLS GRID. All Rights Reserved.
GET MORE INFORMATION





