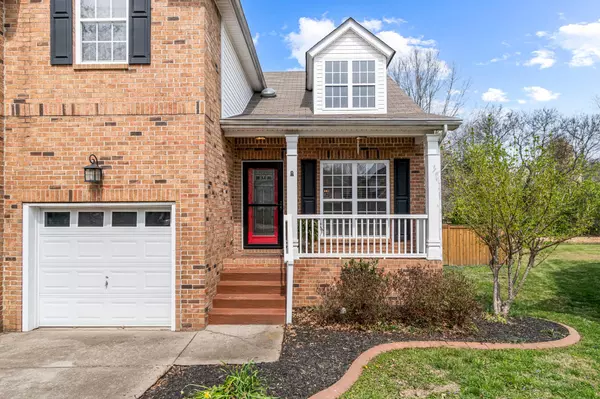For more information regarding the value of a property, please contact us for a free consultation.
409 Treyburn Ct Nashville, TN 37221
Want to know what your home might be worth? Contact us for a FREE valuation!

Our team is ready to help you sell your home for the highest possible price ASAP
Key Details
Sold Price $574,500
Property Type Single Family Home
Sub Type Single Family Residence
Listing Status Sold
Purchase Type For Sale
Square Footage 2,068 sqft
Price per Sqft $277
Subdivision Riverwalk
MLS Listing ID 2635904
Sold Date 05/13/24
Bedrooms 3
Full Baths 2
HOA Fees $75/qua
HOA Y/N Yes
Year Built 2003
Annual Tax Amount $2,444
Lot Size 9,583 Sqft
Acres 0.22
Lot Dimensions 31 X 143
Property Description
Welcome to 409 Treyburn in Nashville's coveted Riverwalk of Bellevue! Rare one level living home with the 3 bedrooms & 2 full baths on the main level- primary suite separate from other bedrooms & only the huge bonus room w/ walk in attic storage up! Open floor-plan & screened in porch right off the dining make for an ideal entertaining layout! Home is freshly painted throughout! All hardwood floors downstairs- only carpet is stairs & bonus room AND is only 1 year old! Updated kitchen w/ recently painted cabinets, upgraded countertops, kitchen island & stainless-steel appliances! Screened in porch overlooks the private treelined, fully fenced backyard! Awesome neighborhood w/ 4 pools (2 adult only,1 Olympic all ages,1 baby pool), greenway walking trails, sidewalks throughout, playground & LOTS of neighborhood events! Minutes to I-40, shopping & restaurants like ULTA, Home Goods, Home Depot, Loveless Café, Desano’s Pizza, Honeyfire BBQ and MORE! 20 minutes to Downtown Nashville!
Location
State TN
County Davidson County
Rooms
Main Level Bedrooms 3
Interior
Interior Features Ceiling Fan(s), High Ceilings, Pantry, Walk-In Closet(s), Primary Bedroom Main Floor, High Speed Internet, Kitchen Island
Heating Central, Electric
Cooling Central Air, Electric
Flooring Carpet, Finished Wood, Tile
Fireplaces Number 1
Fireplace Y
Appliance Dishwasher, Disposal, Microwave, Refrigerator
Exterior
Exterior Feature Garage Door Opener
Garage Spaces 2.0
Utilities Available Electricity Available, Water Available
Waterfront false
View Y/N false
Roof Type Asphalt
Parking Type Attached - Front
Private Pool false
Building
Lot Description Cul-De-Sac
Story 1.5
Sewer Public Sewer
Water Public
Structure Type Brick
New Construction false
Schools
Elementary Schools Gower Elementary
Middle Schools H. G. Hill Middle
High Schools James Lawson High School
Others
HOA Fee Include Recreation Facilities
Senior Community false
Read Less

© 2024 Listings courtesy of RealTrac as distributed by MLS GRID. All Rights Reserved.
GET MORE INFORMATION





