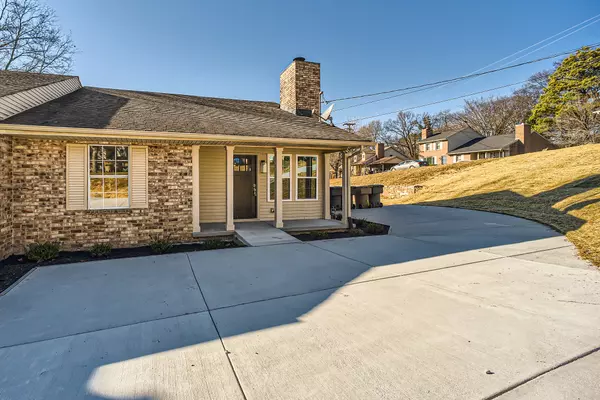For more information regarding the value of a property, please contact us for a free consultation.
417 Hill Rd Nashville, TN 37220
Want to know what your home might be worth? Contact us for a FREE valuation!

Our team is ready to help you sell your home for the highest possible price ASAP
Key Details
Sold Price $399,000
Property Type Single Family Home
Sub Type Zero Lot Line
Listing Status Sold
Purchase Type For Sale
Square Footage 2,237 sqft
Price per Sqft $178
Subdivision Brentwood Meadows
MLS Listing ID 2616917
Sold Date 04/30/24
Bedrooms 3
Full Baths 3
HOA Y/N No
Year Built 1984
Annual Tax Amount $1,940
Lot Size 10,890 Sqft
Acres 0.25
Lot Dimensions 192 X 128
Property Description
Embrace the allure of this magnificently renovated home, located steps away from bustling Nippers Corner, a hub of shopping and entertainment. This residence showcases a spectacular open floor plan with polished hardwood floors on the main level, new luxury LVP flooring in the lower quarters, and a chic contemporary design. The heart of the home, a gourmet kitchen, is adorned with sleek granite countertops and a complete suite of new appliances for the culinary enthusiast. Freshly painted interiors, updated plumbing, and sophisticated new lighting fixtures emit an inviting glow, while the gas fireplace provides a cozy retreat. Step outside to the newly installed driveway, a prelude to the meticulous attention to detail found within. A spacious deck offers a private oasis for relaxation or entertainment. Revel in this home's perfect blend of elegance, comfort, and prime location, making it a rare find and an exquisite backdrop for a refined lifestyle.
Location
State TN
County Davidson County
Rooms
Main Level Bedrooms 2
Interior
Interior Features Ceiling Fan(s), Extra Closets, Primary Bedroom Main Floor
Heating Central, Natural Gas
Cooling Central Air, Electric
Flooring Finished Wood, Vinyl
Fireplaces Number 1
Fireplace Y
Appliance Dishwasher, Disposal, Microwave, Refrigerator, Washer
Exterior
Utilities Available Electricity Available, Water Available
View Y/N false
Roof Type Shingle
Private Pool false
Building
Story 1
Sewer Public Sewer
Water Public
Structure Type Brick,Vinyl Siding
New Construction false
Schools
Elementary Schools Granbery Elementary
Middle Schools William Henry Oliver Middle
High Schools John Overton Comp High School
Others
Senior Community false
Read Less

© 2024 Listings courtesy of RealTrac as distributed by MLS GRID. All Rights Reserved.
GET MORE INFORMATION





