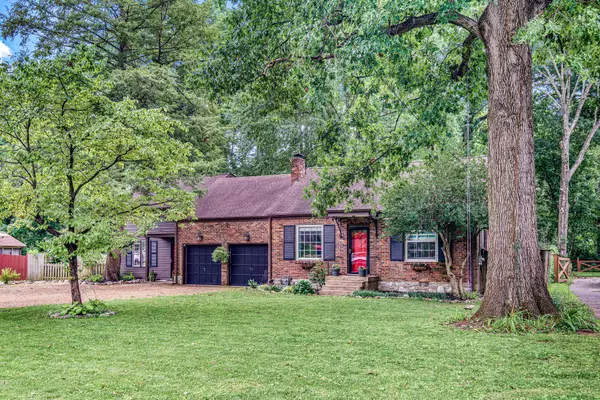For more information regarding the value of a property, please contact us for a free consultation.
2916 McNairy Ln Nashville, TN 37204
Want to know what your home might be worth? Contact us for a FREE valuation!

Our team is ready to help you sell your home for the highest possible price ASAP
Key Details
Sold Price $925,000
Property Type Single Family Home
Sub Type Single Family Residence
Listing Status Sold
Purchase Type For Sale
Square Footage 2,837 sqft
Price per Sqft $326
Subdivision Marengo Park Sutton Hill
MLS Listing ID 2619187
Sold Date 04/25/24
Bedrooms 4
Full Baths 3
HOA Y/N No
Year Built 1948
Annual Tax Amount $5,492
Lot Size 1.210 Acres
Acres 1.21
Lot Dimensions 91 X 333
Property Description
Nature Lovers Paradise in the Heart of Nashville * An idyllic retreat in one of Nashville's most central neighborhoods * This amazing property boats a multi-level back deck that spans the entire home overlooking a flowing spring-fed creek and private walking trails on the property: The perfect spot to host gatherings, bird watch & spend time outdoors * Two primary bedrooms with large walk-in closets * Hardwood floors & tons of natural light * Bonus room was originally built as a recording studio with a vocal booth *
Location
State TN
County Davidson County
Rooms
Main Level Bedrooms 2
Interior
Interior Features Recording Studio, Walk-In Closet(s)
Heating Central
Cooling Central Air
Flooring Carpet, Finished Wood, Tile
Fireplaces Number 1
Fireplace Y
Exterior
Garage Spaces 2.0
Utilities Available Water Available
Waterfront false
View Y/N true
View Water
Parking Type Attached - Front
Private Pool false
Building
Lot Description Private, Wooded
Story 2
Sewer Public Sewer
Water Public
Structure Type Brick,Vinyl Siding
New Construction false
Schools
Elementary Schools Waverly-Belmont Elementary School
Middle Schools John Trotwood Moore Middle
High Schools Hillsboro Comp High School
Others
Senior Community false
Read Less

© 2024 Listings courtesy of RealTrac as distributed by MLS GRID. All Rights Reserved.
GET MORE INFORMATION





