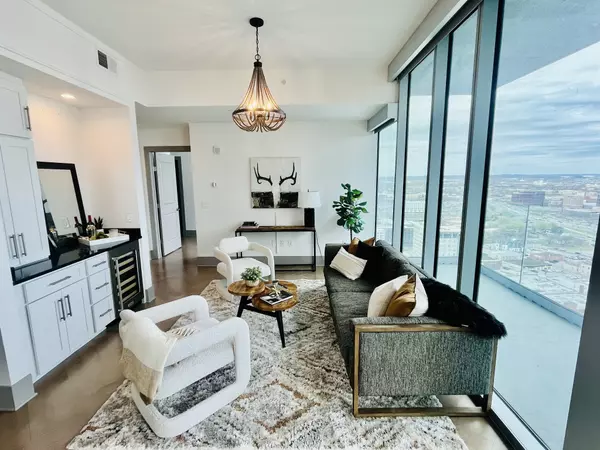For more information regarding the value of a property, please contact us for a free consultation.
1616 West End Ave #2004 Nashville, TN 37203
Want to know what your home might be worth? Contact us for a FREE valuation!

Our team is ready to help you sell your home for the highest possible price ASAP
Key Details
Sold Price $1,195,000
Property Type Condo
Sub Type Other Condo
Listing Status Sold
Purchase Type For Sale
Square Footage 1,412 sqft
Price per Sqft $846
Subdivision Broadwest
MLS Listing ID 2632840
Sold Date 04/18/24
Bedrooms 2
Full Baths 2
Half Baths 1
HOA Fees $1,200/mo
HOA Y/N Yes
Year Built 2020
Annual Tax Amount $6,226
Property Description
A Place for Everything! Views + Amenities + Ample Storage + Exemplary Service = Must See at this Price! This 20th floor 2BD, 2.5 BA Broadwest Unit has Floor-to-ceiling windows | motorized shades | built-in dry bar | separate pantry | walk out balcony | walk-in laundry | Tailored Living Custom Closets (4 total) | Incredible primary bath with dual vanities separated by spa plunge tub | large curb-less walk-in shower. Plus, a sublime mix of building amenities including the Grandest of all owners lounges on the 34th Floor with panoramic views in every direction | private dinning room | billiards | private gathering spaces | golf simulator | outdoor fire pit | BBQ grilling area | Baja edge pool with cabanas | fabulous fitness center with sauna & steam | Sunset Facing Library.
Location
State TN
County Davidson County
Rooms
Main Level Bedrooms 2
Interior
Interior Features Ceiling Fan(s), Extra Closets, Storage, Walk-In Closet(s), Wet Bar, Primary Bedroom Main Floor
Heating Central
Cooling Central Air
Flooring Finished Wood
Fireplace N
Appliance Dishwasher, Disposal, Dryer, Microwave, Refrigerator, Washer
Exterior
Exterior Feature Smart Lock(s)
Garage Spaces 2.0
Pool In Ground
Utilities Available Water Available
Waterfront false
View Y/N false
Parking Type Private
Private Pool true
Building
Story 1
Sewer Public Sewer
Water Public
Structure Type Other
New Construction false
Schools
Elementary Schools Eakin Elementary
Middle Schools West End Middle School
High Schools Hillsboro Comp High School
Others
HOA Fee Include Exterior Maintenance,Gas,Maintenance Grounds,Trash
Senior Community false
Read Less

© 2024 Listings courtesy of RealTrac as distributed by MLS GRID. All Rights Reserved.
GET MORE INFORMATION





