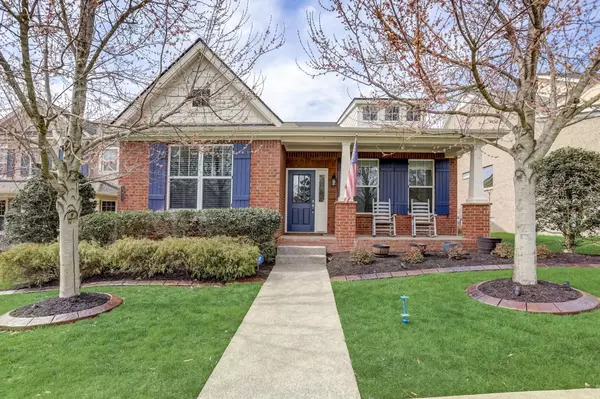For more information regarding the value of a property, please contact us for a free consultation.
322 Tippecanoe Dr Franklin, TN 37067
Want to know what your home might be worth? Contact us for a FREE valuation!

Our team is ready to help you sell your home for the highest possible price ASAP
Key Details
Sold Price $649,000
Property Type Single Family Home
Sub Type Single Family Residence
Listing Status Sold
Purchase Type For Sale
Square Footage 1,748 sqft
Price per Sqft $371
Subdivision Village Of Clovercroft Sec 1 Rev 4
MLS Listing ID 2625294
Sold Date 04/11/24
Bedrooms 3
Full Baths 2
HOA Fees $105/qua
HOA Y/N Yes
Year Built 2010
Annual Tax Amount $2,478
Lot Size 6,098 Sqft
Acres 0.14
Lot Dimensions 48 X 130
Property Description
Located in the highly desirable Village of Clovercroft neighborhood, this charming single story brick home is move-in ready and waiting for you! No stairs to climb! Home features beautiful hardwood floors throughout the entire house (excluding bathrooms). No carpet! Kitchen features granite countertops, tiled backsplash and stainless steel appliances. Enjoy nature and the outdoors on your screened in back porch. Permanent Trimlight lighting covers the entire exterior of the home (in the eaves of the roof) and is remote controlled. Located on a nice level lot with mature landscaping and custom garden curbing. Mobile/app controlled irrigation system. Whole home state of the art water filtration system. Roof is 5 months old, HVAC is 1 year old and water heater is 1 year old. Conveniently located in the heart of Cool Springs just minutes from shopping, restaurants, entertainment and medical facilities. Easily walk to the nearby neighborhood pool. Hurry! See it before it’s gone
Location
State TN
County Williamson County
Rooms
Main Level Bedrooms 3
Interior
Interior Features Air Filter, Ceiling Fan(s), Central Vacuum, Extra Closets, Walk-In Closet(s), Water Filter, Primary Bedroom Main Floor, High Speed Internet
Heating Central, Electric
Cooling Central Air, Electric
Flooring Bamboo/Cork, Finished Wood, Laminate
Fireplaces Number 1
Fireplace Y
Appliance Dishwasher, Disposal, Microwave, Refrigerator
Exterior
Exterior Feature Garage Door Opener, Smart Irrigation, Smart Light(s)
Garage Spaces 2.0
Utilities Available Electricity Available, Water Available, Cable Connected
Waterfront false
View Y/N false
Roof Type Shingle
Parking Type Attached, Alley Access, Driveway, Paved
Private Pool false
Building
Lot Description Level
Story 1
Sewer Public Sewer
Water Public
Structure Type Brick,Hardboard Siding
New Construction false
Schools
Elementary Schools Trinity Elementary
Middle Schools Fred J Page Middle School
High Schools Fred J Page High School
Others
HOA Fee Include Maintenance Grounds,Recreation Facilities
Senior Community false
Read Less

© 2024 Listings courtesy of RealTrac as distributed by MLS GRID. All Rights Reserved.
GET MORE INFORMATION





