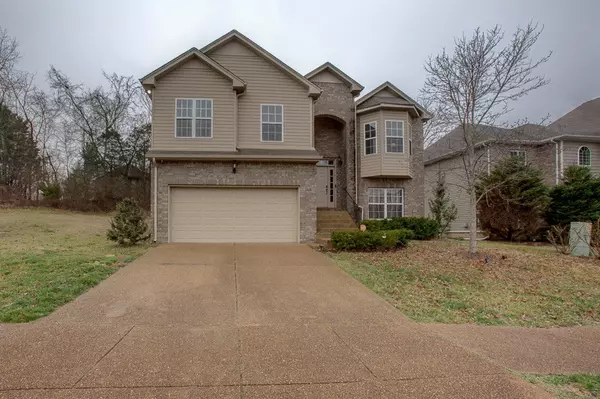For more information regarding the value of a property, please contact us for a free consultation.
237 Sundown Dr Antioch, TN 37013
Want to know what your home might be worth? Contact us for a FREE valuation!

Our team is ready to help you sell your home for the highest possible price ASAP
Key Details
Sold Price $465,000
Property Type Single Family Home
Sub Type Single Family Residence
Listing Status Sold
Purchase Type For Sale
Square Footage 2,318 sqft
Price per Sqft $200
Subdivision Sunset Hills
MLS Listing ID 2619923
Sold Date 04/03/24
Bedrooms 4
Full Baths 2
Half Baths 1
HOA Fees $22/ann
HOA Y/N Yes
Year Built 2013
Annual Tax Amount $2,798
Lot Size 6,969 Sqft
Acres 0.16
Lot Dimensions 74 X 108
Property Description
Don't miss your opportunity to own this stunning 4-bedroom, 3-bathroom home nestled in the coveted Sunset Hills community. Step inside to discover an inviting open floor plan where the kitchen, living room, and breakfast area seamlessly flow together, all adorned with vaulted ceilings for an airy ambiance.On the main level, indulge in the spaciousness and privacy of the large isolated owner's suite. Complete with an ensuite glamour bath and a generously sized walk-in closet, this retreat offers ultimate comfort and convenience. Hosting guests? The formal dining room off the kitchen adds a touch of sophistication to your gatherings. Three additional bedrooms ensure ample space for guests, while a large full bath provides convenience and comfort.Located in the sought-after Sunset Hills community, you'll enjoy easy access to a plethora of amenities and conveniences, from shopping and dining to parks and recreation. Property is being sold as is where is. Both HVACs are new.
Location
State TN
County Davidson County
Rooms
Main Level Bedrooms 1
Interior
Interior Features Ceiling Fan(s), High Ceilings, Pantry, Smart Thermostat, Walk-In Closet(s)
Heating Central, Natural Gas
Cooling Central Air, Electric
Flooring Finished Wood, Tile, Vinyl
Fireplaces Number 1
Fireplace Y
Appliance Dishwasher, Disposal, Ice Maker, Microwave, Refrigerator
Exterior
Exterior Feature Garage Door Opener
Garage Spaces 2.0
Utilities Available Electricity Available, Water Available, Cable Connected
View Y/N false
Roof Type Asphalt
Private Pool false
Building
Story 2
Sewer Public Sewer
Water Public
Structure Type Brick,Vinyl Siding
New Construction false
Schools
Elementary Schools Henry C. Maxwell Elementary
Middle Schools Thurgood Marshall Middle
High Schools Cane Ridge High School
Others
Senior Community false
Read Less

© 2024 Listings courtesy of RealTrac as distributed by MLS GRID. All Rights Reserved.
GET MORE INFORMATION





