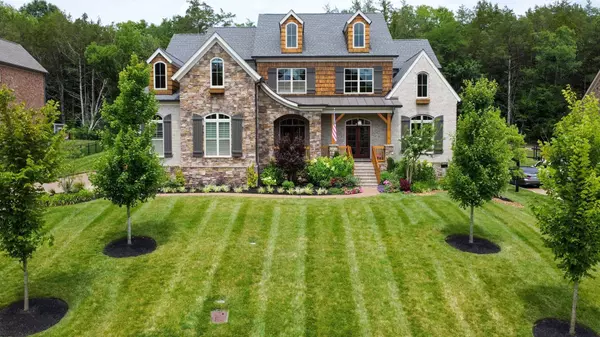For more information regarding the value of a property, please contact us for a free consultation.
9616 Stonebluff Dr Brentwood, TN 37027
Want to know what your home might be worth? Contact us for a FREE valuation!

Our team is ready to help you sell your home for the highest possible price ASAP
Key Details
Sold Price $1,699,900
Property Type Single Family Home
Sub Type Single Family Residence
Listing Status Sold
Purchase Type For Sale
Square Footage 5,302 sqft
Price per Sqft $320
Subdivision Stonecrest
MLS Listing ID 2619494
Sold Date 04/02/24
Bedrooms 4
Full Baths 4
Half Baths 1
HOA Fees $140/mo
HOA Y/N Yes
Year Built 2018
Annual Tax Amount $5,845
Lot Size 0.450 Acres
Acres 0.45
Lot Dimensions 110 X 180
Property Description
Immaculately kept 4 Br | 4.5 Ba home on half acre lot w/ thoughtful, high-end upgrades and tons of natural light! Open floor plan showcases elegant finishes as each room flows beautifully into the next. Pristine hardwood floors on main | Bright gourmet kitchen featuring breakfast bar, double ovens, gas burning cooktop, and granite counter tops with ample counter space | Office w/ custom built-ins | 2 gas burning fireplaces on main | Huge primary suite with luxurious bath and separate closets w/ custom built-ins | Upstairs features 3 large bedrooms w/ walk-in closets & bonus/game room. Additional room upstairs could be used as a home studio | All Audio/Visual throughout home stays | Entertainers back patio w/ custom electric blind, patio cover, custom lighting and gas fireplace.
Location
State TN
County Williamson County
Rooms
Main Level Bedrooms 1
Interior
Interior Features Primary Bedroom Main Floor
Heating Dual, Natural Gas
Cooling Dual, Electric
Flooring Carpet, Finished Wood, Tile
Fireplace N
Appliance Dishwasher, Disposal, Microwave, Refrigerator
Exterior
Garage Spaces 3.0
Utilities Available Electricity Available, Water Available
Waterfront false
View Y/N false
Parking Type Attached - Side
Private Pool false
Building
Story 2
Sewer Public Sewer
Water Public
Structure Type Brick,Stone
New Construction false
Schools
Elementary Schools Edmondson Elementary
Middle Schools Brentwood Middle School
High Schools Brentwood High School
Others
Senior Community false
Read Less

© 2024 Listings courtesy of RealTrac as distributed by MLS GRID. All Rights Reserved.
GET MORE INFORMATION





