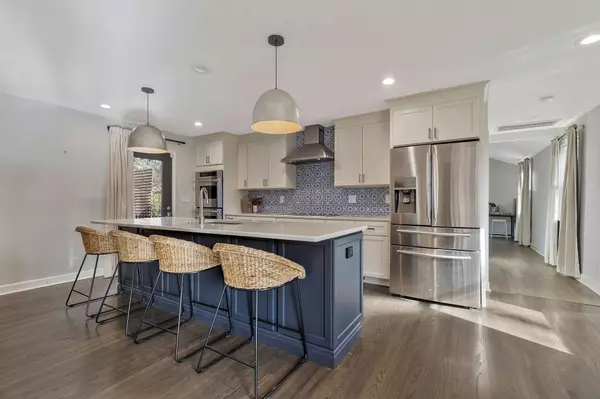For more information regarding the value of a property, please contact us for a free consultation.
542 Elaine Dr Nashville, TN 37211
Want to know what your home might be worth? Contact us for a FREE valuation!

Our team is ready to help you sell your home for the highest possible price ASAP
Key Details
Sold Price $724,900
Property Type Single Family Home
Sub Type Single Family Residence
Listing Status Sold
Purchase Type For Sale
Square Footage 2,355 sqft
Price per Sqft $307
Subdivision Abbay Hall
MLS Listing ID 2615227
Sold Date 03/30/24
Bedrooms 4
Full Baths 2
HOA Y/N No
Year Built 1963
Annual Tax Amount $4,010
Lot Size 0.770 Acres
Acres 0.77
Lot Dimensions 172 X 197
Property Description
Your own park 10 minutes to downtown! Situated on nearly an acre this home is an oasis with close to 2,500sq ft on one level! Fantastic outdoor areas. Great open floor plan. Custom kitchen cabinets w/quartz countertops, two dishwashers, double ovens, oversized island and walk-in pantry. Vaulted ceiling in the den and the massive primary bedroom. Primary bathroom with exposed brick and oversized shower. Walk in closets. Outside you will find flowers, mature trees, an outdoor wood fired barrel sauna and two Japanese fresh water outdoor bathing hot tubs heated with a Chofu. The entire yard is fenced with a separate optional fenced area for pets. Potential for immediate occupancy. 4th Bedroom can be used as a bonus room or Bedroom (it does have a closet/laundry)
Location
State TN
County Davidson County
Rooms
Main Level Bedrooms 4
Interior
Interior Features Walk-In Closet(s), Primary Bedroom Main Floor
Heating Central
Cooling Central Air
Flooring Finished Wood, Tile
Fireplaces Number 1
Fireplace Y
Appliance Dishwasher, Disposal
Exterior
Exterior Feature Storage
Utilities Available Water Available
Waterfront false
View Y/N false
Roof Type Asphalt
Parking Type Asphalt
Private Pool false
Building
Lot Description Level
Story 1
Sewer Public Sewer
Water Public
Structure Type Brick,Hardboard Siding
New Construction false
Schools
Elementary Schools Norman Binkley Elementary
Middle Schools Croft Design Center
High Schools John Overton Comp High School
Others
Senior Community false
Read Less

© 2024 Listings courtesy of RealTrac as distributed by MLS GRID. All Rights Reserved.
GET MORE INFORMATION





